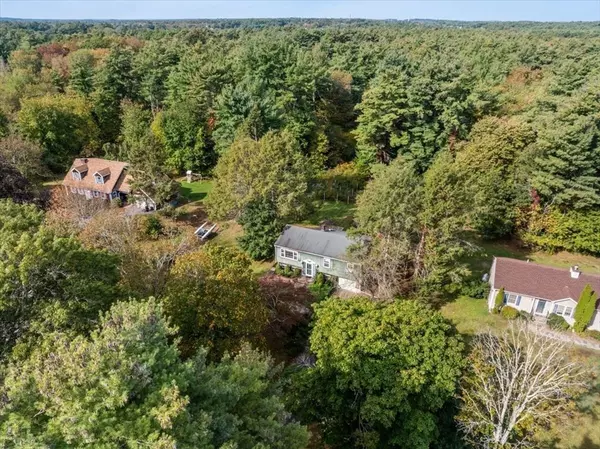$417,500
$399,000
4.6%For more information regarding the value of a property, please contact us for a free consultation.
542 Richmond St Taunton, MA 02718
3 Beds
1.5 Baths
1,365 SqFt
Key Details
Sold Price $417,500
Property Type Single Family Home
Sub Type Single Family Residence
Listing Status Sold
Purchase Type For Sale
Square Footage 1,365 sqft
Price per Sqft $305
MLS Listing ID 73437789
Sold Date 10/22/25
Style Raised Ranch
Bedrooms 3
Full Baths 1
Half Baths 1
HOA Y/N false
Year Built 1963
Annual Tax Amount $4,321
Tax Year 2025
Lot Size 3.000 Acres
Acres 3.0
Property Sub-Type Single Family Residence
Property Description
OFFER DEADLINE MONDAY (10/6) AT 5PM. MAKE OFFERS GOOD THROUGH 10/7. Welcome to a truly must-see home! This exceptional one-owner property sits proudly on 3 ACRES! Nestled in one of Taunton's most desirable areas, near both the Raynham and Middleboro lines, you'll enjoy the perfect blend of country tranquility and easy access to all amenities and highways. The main level features three bedrooms, full bath and hardwood floors throughout. Downstairs is a finished walk-out basement (with a private entrance) convenient half bath, office area, laundry/utility room and access to the one car garage. This bonus space could be ideal for extended family, guests, or entertaining. Step outside to discover your own blueberry-filled backyard. Rarely does a property with this much land become available! With a little vision and effort, this remarkable home promises an incredible investment opportunity and a lifetime of memories.
Location
State MA
County Bristol
Area East Taunton
Zoning INDUST
Direction Middleboro Ave to Richmond St or Rte 44 to Richmond St
Rooms
Family Room Bathroom - Half, Flooring - Wall to Wall Carpet, Exterior Access
Basement Full, Finished, Walk-Out Access, Garage Access
Primary Bedroom Level First
Dining Room Flooring - Hardwood, Exterior Access
Kitchen Flooring - Laminate, Gas Stove
Interior
Interior Features Office
Heating Baseboard, Oil
Cooling Window Unit(s)
Flooring Carpet, Laminate, Hardwood, Flooring - Wall to Wall Carpet
Appliance Water Heater, Range, Microwave, Refrigerator, Washer, Dryer
Laundry In Basement
Exterior
Exterior Feature Deck - Wood, Fruit Trees
Garage Spaces 1.0
Community Features Shopping, Park, Walk/Jog Trails, Medical Facility, Laundromat, Highway Access, House of Worship, Public School, T-Station
Utilities Available for Gas Range
Roof Type Shingle
Total Parking Spaces 7
Garage Yes
Building
Lot Description Wooded
Foundation Concrete Perimeter
Sewer Private Sewer
Water Public, Private
Architectural Style Raised Ranch
Schools
Elementary Schools E Taunton Elementary
Middle Schools Martin Middle
High Schools Taunton High
Others
Senior Community false
Acceptable Financing Contract
Listing Terms Contract
Read Less
Want to know what your home might be worth? Contact us for a FREE valuation!

Our team is ready to help you sell your home for the highest possible price ASAP
Bought with Erika Collins • Collins Realty Group, LLC






