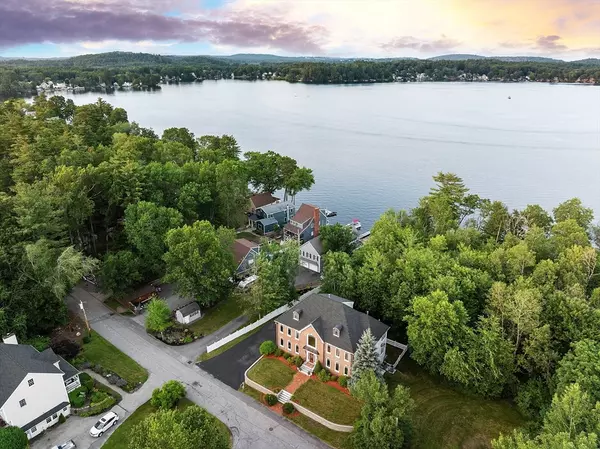$1,400,000
$1,400,000
For more information regarding the value of a property, please contact us for a free consultation.
73 W Shore Road Merrimac, MA 01860
4 Beds
4.5 Baths
4,695 SqFt
Key Details
Sold Price $1,400,000
Property Type Single Family Home
Sub Type Single Family Residence
Listing Status Sold
Purchase Type For Sale
Square Footage 4,695 sqft
Price per Sqft $298
MLS Listing ID 73407849
Sold Date 09/02/25
Style Contemporary
Bedrooms 4
Full Baths 4
Half Baths 1
HOA Y/N false
Year Built 2003
Annual Tax Amount $12,680
Tax Year 2025
Lot Size 1.650 Acres
Acres 1.65
Property Sub-Type Single Family Residence
Property Description
Stunning waterfront home on Lake Attitash! Nestled on a quiet dead-end street, this exceptional property offers a private dock w/ breathtaking lake views & direct water access. The expansive open-concept 1st floor boasts a chef's kitchen featuring a massive island, gas stove, double dishwashers, & built-in ice machine-perfect for entertaining. The spacious living room opens to a back deck. Upstairs, the luxurious primary suite features a double-sided fireplace, spa-like en suite w/ soaking tub, double vanity, & custom shower, plus a dream dressing room w/ in-unit laundry. Two additional bedrooms & a full bath complete the second floor. The third floor offers a private suite ideal for guests, in-laws, or a second primary bedroom, w/ its own full bath. The finished basement is the ultimate hangout space w/ a game room, full bath, second laundry area, utility closet, and walk-out access to the patio. Enjoy whole-home WiFi-controlled surround sound. SHOWINGS TO BEGIN AT OPEN HOUSE 7/24
Location
State MA
County Essex
Zoning AR
Direction Bear Hill Rd to W Shore Rd
Rooms
Basement Full, Finished, Walk-Out Access, Interior Entry, Garage Access
Primary Bedroom Level Second
Dining Room Flooring - Stone/Ceramic Tile, Crown Molding
Kitchen Flooring - Stone/Ceramic Tile, Kitchen Island, Breakfast Bar / Nook, Open Floorplan, Recessed Lighting, Remodeled, Stainless Steel Appliances, Lighting - Pendant, Crown Molding
Interior
Interior Features Bathroom - 3/4, Bathroom - With Shower Stall, Recessed Lighting, Closet, Chair Rail, Decorative Molding, Walk-In Closet(s), Dressing Room, Bathroom, Media Room, Home Office, Game Room, Wired for Sound
Heating Forced Air, Natural Gas, Fireplace
Cooling Central Air
Flooring Wood, Tile, Carpet, Hardwood, Flooring - Stone/Ceramic Tile, Flooring - Wood
Fireplaces Number 2
Fireplaces Type Living Room, Master Bedroom
Appliance Gas Water Heater, Range, Dishwasher, Microwave, Refrigerator, Plumbed For Ice Maker
Laundry Dryer Hookup - Gas, Washer Hookup, Gas Dryer Hookup, In Basement
Exterior
Exterior Feature Deck, Patio, Rain Gutters, Hot Tub/Spa, Professional Landscaping, Fenced Yard
Garage Spaces 2.0
Fence Fenced
Community Features Shopping, Highway Access, Marina, Public School
Utilities Available for Gas Range, for Gas Dryer, Washer Hookup, Icemaker Connection, Generator Connection
Waterfront Description Waterfront,Lake,Lake/Pond,0 to 1/10 Mile To Beach,Beach Ownership(Private)
View Y/N Yes
View Scenic View(s)
Roof Type Shingle
Total Parking Spaces 6
Garage Yes
Building
Lot Description Cul-De-Sac, Wooded, Level
Foundation Concrete Perimeter
Sewer Public Sewer
Water Public
Architectural Style Contemporary
Others
Senior Community false
Read Less
Want to know what your home might be worth? Contact us for a FREE valuation!

Our team is ready to help you sell your home for the highest possible price ASAP
Bought with Christian Smith • Keller Williams Realty Evolution






