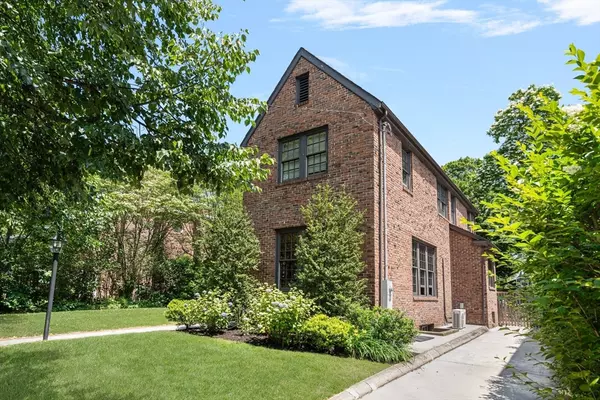$1,350,000
$1,475,000
8.5%For more information regarding the value of a property, please contact us for a free consultation.
87 Blackstone Blvd Providence, RI 02906
3 Beds
3.5 Baths
3,535 SqFt
Key Details
Sold Price $1,350,000
Property Type Single Family Home
Sub Type Single Family Residence
Listing Status Sold
Purchase Type For Sale
Square Footage 3,535 sqft
Price per Sqft $381
Subdivision Blackstone Boulevard
MLS Listing ID 73395441
Sold Date 08/29/25
Style Tudor
Bedrooms 3
Full Baths 3
Half Baths 1
HOA Y/N false
Year Built 1937
Annual Tax Amount $10,041
Tax Year 2024
Lot Size 7,405 Sqft
Acres 0.17
Property Sub-Type Single Family Residence
Property Description
Elegant Brick Tudor in Providence's historic Blackstone Boulevard. This stately 1930s home is a rare offering in one of the East Side's most cherished neighborhoods. Impeccably maintained and thoughtfully updated, it blends timeless architectural charm with modern comfort. From the moment you arrive, mature landscaping, brickwork, and a curved stone walkway create a warm, storybook presence. Inside, a gracious entry welcomes you with rich millwork and a sweeping staircase that ascends beside a curved wall with a striking artful cutout. The sun-filled step-down living room features a vaulted ceiling and brick fireplace, while the newly renovated family room opens through French doors to an expansive, private backyard—complete with lush garden beds, a large patio, and a spacious lawn designed for effortless entertaining. A formal dining room, kitchen with walk-in pantry, and three bedrooms, including a private primary suite, offer ample living space.
Location
State RI
County Providence
Area East Side
Zoning 101
Direction See Google Maps.
Rooms
Basement Full, Finished
Interior
Heating Forced Air
Cooling Central Air
Flooring Wood, Tile
Fireplaces Number 2
Appliance Gas Water Heater, Range, Dishwasher, Disposal, Microwave, Refrigerator, Washer, Dryer
Exterior
Exterior Feature Patio, Sprinkler System, Fenced Yard, Garden
Fence Fenced/Enclosed, Fenced
Community Features Public Transportation, Shopping, Pool, Tennis Court(s), Park, Walk/Jog Trails, Medical Facility, Highway Access, House of Worship, Marina, Private School
Utilities Available for Gas Range
Waterfront Description Walk to,Beach Ownership(Public)
Roof Type Shingle
Total Parking Spaces 4
Garage No
Building
Foundation Concrete Perimeter, Brick/Mortar
Sewer Public Sewer
Water Public
Architectural Style Tudor
Others
Senior Community false
Read Less
Want to know what your home might be worth? Contact us for a FREE valuation!

Our team is ready to help you sell your home for the highest possible price ASAP
Bought with James Derentis • Residential Properties Ltd





