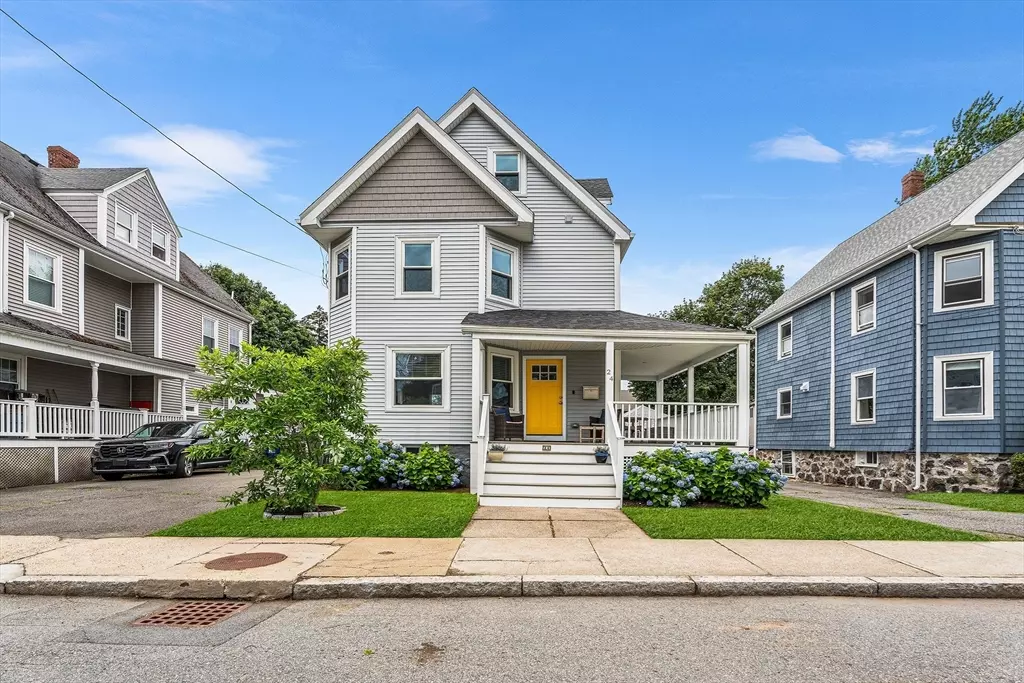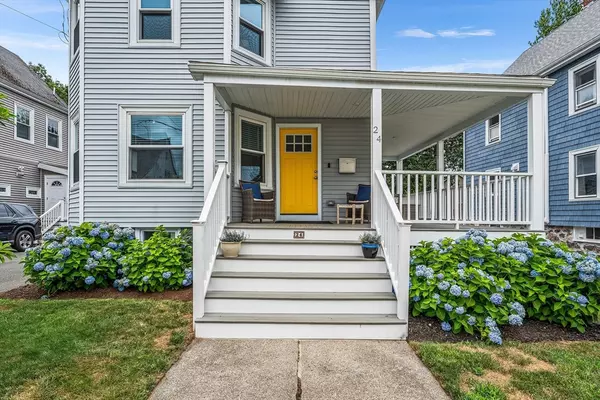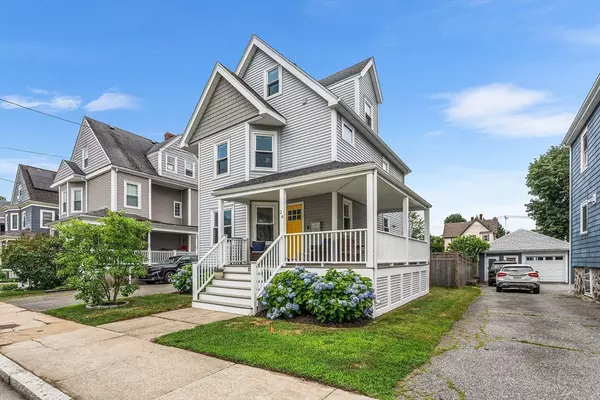$1,075,000
$899,900
19.5%For more information regarding the value of a property, please contact us for a free consultation.
24 Cass St Melrose, MA 02176
3 Beds
1.5 Baths
2,000 SqFt
Key Details
Sold Price $1,075,000
Property Type Single Family Home
Sub Type Single Family Residence
Listing Status Sold
Purchase Type For Sale
Square Footage 2,000 sqft
Price per Sqft $537
MLS Listing ID 73405066
Sold Date 08/25/25
Style Colonial
Bedrooms 3
Full Baths 1
Half Baths 1
HOA Y/N false
Year Built 1920
Annual Tax Amount $7,979
Tax Year 2025
Lot Size 3,920 Sqft
Acres 0.09
Property Sub-Type Single Family Residence
Property Description
***OPEN HOUSE CANCELLED***Welcome to this beautiful Colonial, renovated in 2020, and ready for you to move in! Located a short stroll to the Commuter Rail and the vibrant shops and restaurants of downtown Melrose, this sunlit, 3-level home is a true gem. The spacious open-concept living and dining area invites you to relax with your favorite drink, showcasing stunning original hardwood floors, elegant crown molding, and stylish recessed lighting. The bright kitchen features a contemporary quartz island, SS appliances, a wine fridge, and a sleek subway tile backsplash, making it perfect for entertaining friends and family. Convenience is key with a first-floor powder room that includes a W/D for easy laundry days. Enjoy amazing sunsets from the back deck as you take in the beautifully landscaped backyard. The 2nd level comprises 3 spacious bedrooms, a full bath, and a handy linen closet. Venture to the 3rd level to find an open and versatile space with endless possibilities!
Location
State MA
County Middlesex
Zoning URB
Direction Lebanon St. to E. Foster St. or Grove St. to Cass St.
Rooms
Family Room Skylight, Vaulted Ceiling(s), Closet
Basement Full, Unfinished
Primary Bedroom Level Second
Dining Room Flooring - Hardwood, Open Floorplan
Kitchen Bathroom - Half, Flooring - Hardwood, Countertops - Stone/Granite/Solid, Kitchen Island, Deck - Exterior, Open Floorplan
Interior
Heating Forced Air, Natural Gas
Cooling Central Air
Appliance Gas Water Heater, Range, Dishwasher, Disposal, Trash Compactor, Microwave, Refrigerator, Washer, Dryer
Laundry First Floor
Exterior
Exterior Feature Porch, Deck - Wood, Rain Gutters, Professional Landscaping, Screens
Community Features Public Transportation, Shopping, Park, Medical Facility, House of Worship, Public School, T-Station
Roof Type Shingle
Total Parking Spaces 2
Garage No
Building
Lot Description Easements, Level
Foundation Stone
Sewer Public Sewer
Water Public
Architectural Style Colonial
Schools
Elementary Schools Melrose
Middle Schools Mvmms
High Schools Melrose High
Others
Senior Community false
Read Less
Want to know what your home might be worth? Contact us for a FREE valuation!

Our team is ready to help you sell your home for the highest possible price ASAP
Bought with Elynn Chen • Redfin Corp.





