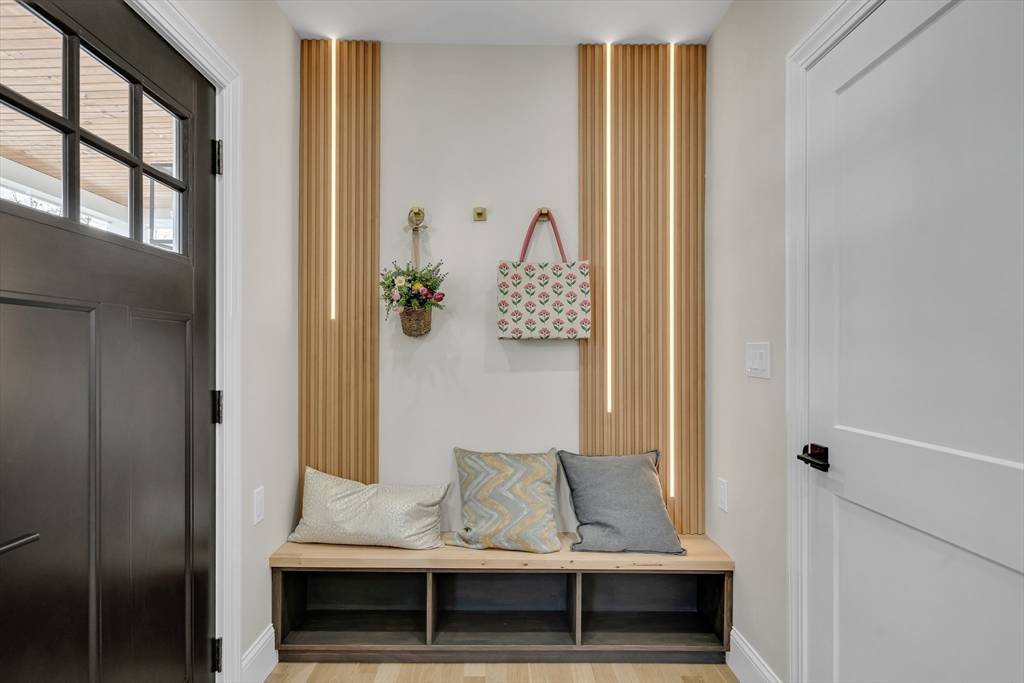$1,395,000
$1,445,000
3.5%For more information regarding the value of a property, please contact us for a free consultation.
68 Sycamore St #68 Belmont, MA 02478
4 Beds
4 Baths
2,448 SqFt
Key Details
Sold Price $1,395,000
Property Type Condo
Sub Type Condominium
Listing Status Sold
Purchase Type For Sale
Square Footage 2,448 sqft
Price per Sqft $569
MLS Listing ID 73347540
Sold Date 07/01/25
Bedrooms 4
Full Baths 4
HOA Fees $1
Year Built 1903
Annual Tax Amount $14,260
Tax Year 2025
Lot Size 4,791 Sqft
Acres 0.11
Property Sub-Type Condominium
Property Description
Conveniently nestled by Waverly Sq., this fully gut-renovated ground level residence offers a blend of elegance with modern comfort on two spacious levels. Enter and you will experience an open, airy atmosphere, complete w. soaring ceilings & lots of natural light. The main level seamlessly flows, integrating a stunning open-concept kitchen, living room, dining room, two generous bedrooms, two elegantly designed bathrooms, and a home office. Kitchen features a gorgeous quartz center island w. waterfall edge, an impeccably designed coffee station, modern lighting fixtures, custom cabinetry & brand new s-s appliances. Lower level offers 2 ultimate en suites, family room w. wed bar & laundry space. Front deck & private backyard w. patio offer relaxing outdoor living possibilities. All new plumbing, electrical, HVAC, Hardie Board Siding, &EV outlet. This home offers convenient access to the Commuter Train Station, Bus Station to Harvard Sq. 5/10 Sat Open house change to 1Pm to 2:30Pm.
Location
State MA
County Middlesex
Zoning R
Direction White Street to Sycamore Street.
Rooms
Basement Y
Primary Bedroom Level Basement
Dining Room Flooring - Hardwood, Recessed Lighting, Lighting - Pendant
Kitchen Flooring - Hardwood, Balcony - Interior, Kitchen Island, Recessed Lighting, Stainless Steel Appliances, Gas Stove, Lighting - Pendant
Interior
Interior Features Bathroom - Full, Recessed Lighting, Bathroom, Finish - Cement Plaster
Heating Central, Forced Air, Natural Gas
Cooling Central Air
Flooring Tile, Vinyl, Hardwood, Flooring - Stone/Ceramic Tile
Fireplaces Number 2
Fireplaces Type Living Room, Master Bedroom
Appliance Range, Dishwasher, Disposal, Microwave, Refrigerator, Freezer, Washer, Dryer
Laundry Gas Dryer Hookup, Recessed Lighting, First Floor, In Unit, Washer Hookup
Exterior
Exterior Feature Porch, Patio
Fence Security
Community Features Public Transportation, Shopping, Park, Walk/Jog Trails, Golf, Medical Facility, Bike Path, Highway Access, Private School, Public School, T-Station, University
Utilities Available for Gas Range, for Electric Oven, for Gas Dryer, Washer Hookup
Roof Type Shingle
Total Parking Spaces 2
Garage No
Building
Story 2
Sewer Public Sewer
Water Public
Others
Pets Allowed Yes
Senior Community false
Read Less
Want to know what your home might be worth? Contact us for a FREE valuation!

Our team is ready to help you sell your home for the highest possible price ASAP
Bought with Natasha Roberts • Hammond Residential





