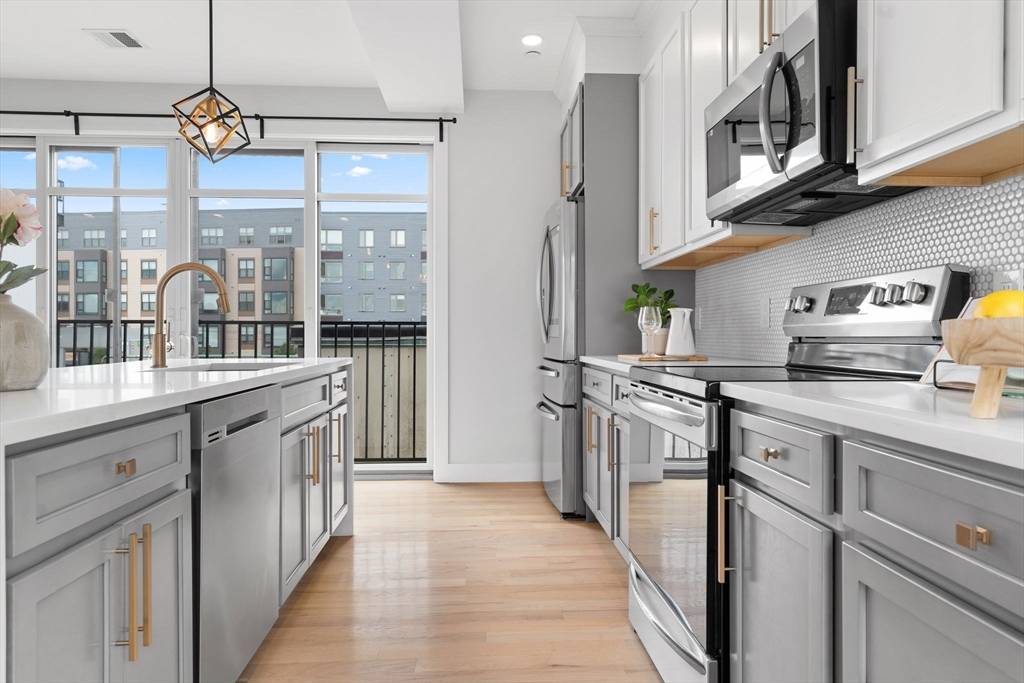$975,000
$979,999
0.5%For more information regarding the value of a property, please contact us for a free consultation.
17 W Bellflower St #3 Boston, MA 02125
3 Beds
2 Baths
1,712 SqFt
Key Details
Sold Price $975,000
Property Type Condo
Sub Type Condominium
Listing Status Sold
Purchase Type For Sale
Square Footage 1,712 sqft
Price per Sqft $569
MLS Listing ID 73253693
Sold Date 08/09/24
Bedrooms 3
Full Baths 2
HOA Fees $393
Year Built 2021
Annual Tax Amount $9,999
Tax Year 2024
Property Sub-Type Condominium
Property Description
**OPEN HOUSE CANCELLED ACCEPTED OFFER**Welcome to 17 W Bellflower! Located in the heart of Dorchester's vibrant Polish Triangle, this massive 1700+ square foot bi-level condo offers an unparalleled combination of space, style, and location. This 2021 build features an expansive open-concept living, dining, and kitchen space along with not 1 but 2 deck spaces off the main living area! Upstairs, you will find the primary bedroom with an en-suite bathroom and a custom walk-in closet. There is a perfect WFH space on the second floor as well. This condo boasts modern finishes and thoughtful touches throughout, including a center island, quartz countertops, stainless steel appliances, and custom cabinetry. Did I mention this unit also comes with off-street parking and roof rights? This condo is in close proximity to the Red Line, many great restaurants and shops, and Carson Beach. Don't miss the opportunity to own this exceptional condo in one of Dorchester's most sought-after neighborhoods!
Location
State MA
County Suffolk
Area Dorchester
Zoning R3
Direction Boston street to W Bellflower.
Rooms
Basement N
Primary Bedroom Level Second
Dining Room Flooring - Hardwood, Open Floorplan, Recessed Lighting
Kitchen Flooring - Hardwood, Countertops - Stone/Granite/Solid, Kitchen Island, Recessed Lighting, Stainless Steel Appliances
Interior
Heating Forced Air, Electric
Cooling Central Air
Flooring Hardwood
Appliance Range, Dishwasher, Disposal, Microwave, Refrigerator, Washer, Dryer
Laundry In Unit
Exterior
Exterior Feature Deck - Composite, Deck - Roof + Access Rights
Community Features Public Transportation, Shopping, Highway Access, House of Worship, Public School, T-Station
Waterfront Description Beach Front,1 to 2 Mile To Beach
Roof Type Rubber
Total Parking Spaces 1
Garage No
Building
Story 2
Sewer Public Sewer
Water Public
Others
Pets Allowed Yes w/ Restrictions
Senior Community false
Read Less
Want to know what your home might be worth? Contact us for a FREE valuation!

Our team is ready to help you sell your home for the highest possible price ASAP
Bought with Aranson Maguire Group • Compass





