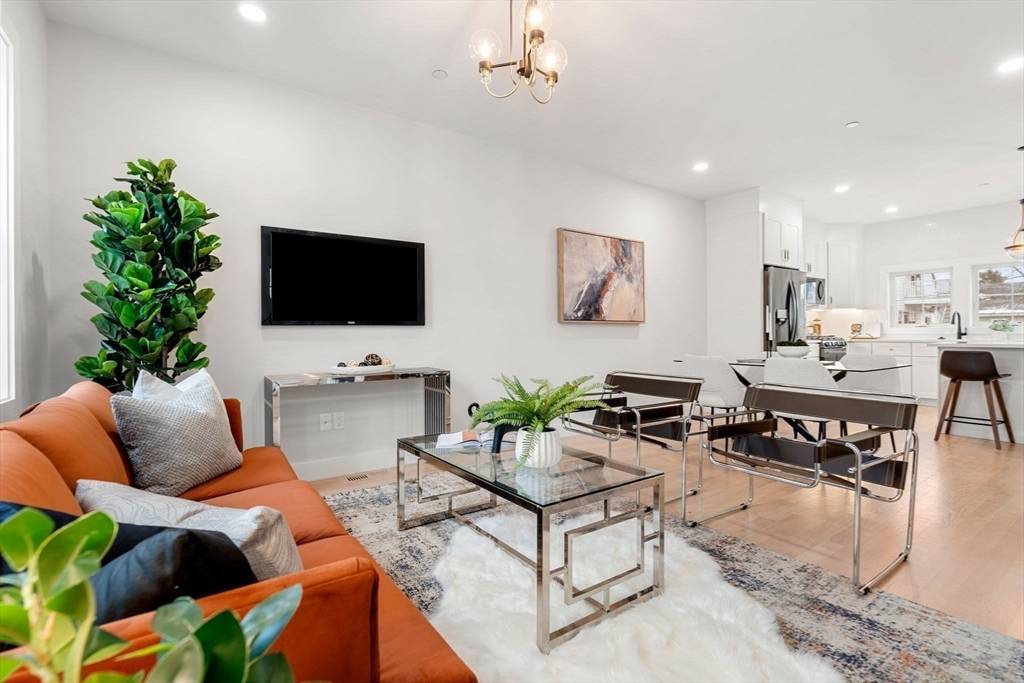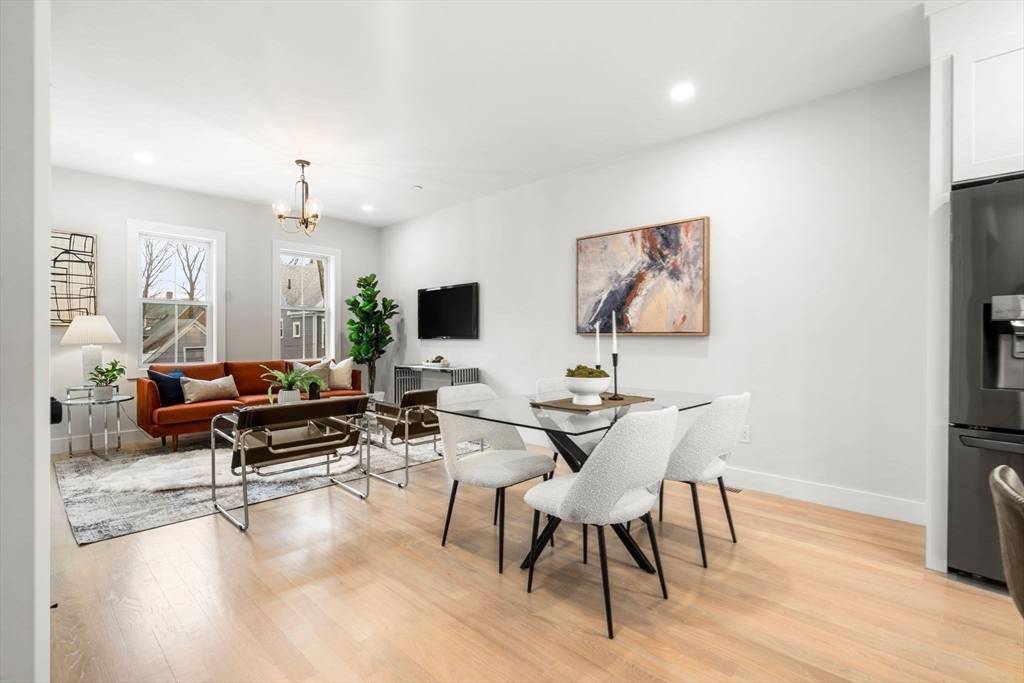$660,000
$619,999
6.5%For more information regarding the value of a property, please contact us for a free consultation.
24 Bradshaw #2 Boston, MA 02121
2 Beds
2.5 Baths
1,339 SqFt
Key Details
Sold Price $660,000
Property Type Condo
Sub Type Condominium
Listing Status Sold
Purchase Type For Sale
Square Footage 1,339 sqft
Price per Sqft $492
MLS Listing ID 73198044
Sold Date 03/21/24
Bedrooms 2
Full Baths 2
Half Baths 1
HOA Fees $286/mo
HOA Y/N true
Year Built 2023
Annual Tax Amount $999
Tax Year 2023
Property Sub-Type Condominium
Property Description
Welcome to modern living! This brand newly built townhouse-style condo showcases open-concept living with a custom kitchen featuring quartz countertops, herringbone backsplash complete with an island. This spacious living and dining room combination allows both style and functionality and includes a convenient main-level bathroom. The private deck will satisfy your outdoor space needs. Moving to the third floor you'll find a generously sized primary bedroom and its custom en-suite bathroom with finishes that pop and a walk-in closet. Down the hall you will find a second bedroom with an accompanying full bathroom. The lower level hosts a versatile den perfect for an office or flex space. Enjoy the convenience of garage parking and common outdoor space. Benefit from the property's proximity to Franklin Park/Golf course and its quick access to major highways. Don't miss the opportunity to experience modern living at its finest.
Location
State MA
County Suffolk
Area Dorchester
Zoning RL
Direction See Google maps.
Rooms
Basement N
Primary Bedroom Level Third
Dining Room Flooring - Hardwood, Open Floorplan, Recessed Lighting
Kitchen Flooring - Hardwood, Balcony / Deck, Pantry, Countertops - Stone/Granite/Solid, Kitchen Island, Open Floorplan, Recessed Lighting, Lighting - Pendant, Lighting - Overhead
Interior
Interior Features Office
Heating Central
Cooling Central Air
Exterior
Exterior Feature Deck
Garage Spaces 1.0
Community Features Public Transportation, Park, Golf, House of Worship, Private School, Public School
Garage Yes
Building
Story 3
Sewer Public Sewer
Water Public
Others
Pets Allowed Yes w/ Restrictions
Senior Community false
Read Less
Want to know what your home might be worth? Contact us for a FREE valuation!

Our team is ready to help you sell your home for the highest possible price ASAP
Bought with Dot Collection • Access





