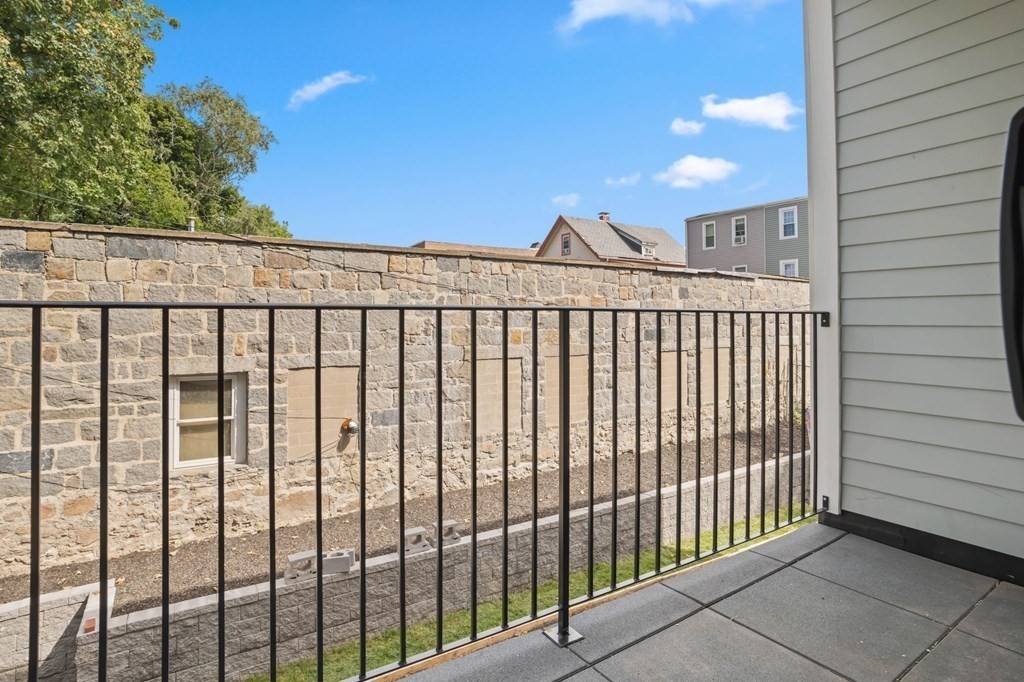$590,000
$589,999
For more information regarding the value of a property, please contact us for a free consultation.
52 Withington #6 Boston, MA 02124
3 Beds
2 Baths
1,020 SqFt
Key Details
Sold Price $590,000
Property Type Condo
Sub Type Condominium
Listing Status Sold
Purchase Type For Sale
Square Footage 1,020 sqft
Price per Sqft $578
MLS Listing ID 73163531
Sold Date 12/04/23
Bedrooms 3
Full Baths 2
HOA Fees $239
HOA Y/N true
Year Built 2023
Annual Tax Amount $999
Tax Year 2023
Property Sub-Type Condominium
Property Description
Introducing, 52 Withington Unit 6! This tastefully designed NEW CONSTRUCTION condo features 3 Beds + 2 Baths & 2 Off Street Parking spaces! Upon entry, you'll be greeted by a great sized open floor plan featuring a designer kitchen and proper living room space. The kitchen features 2 toned cabinetry, stainless steel appliances and a peninsula for dining and entertaining! Off the kitchen is your back deck to enjoy the summer nights. Down the hall, you'll find your first 2 bedrooms and full bath finished with a soaking tub. The primary bedroom has a nice layout featuring a walk- in closet and a primary bath. The primary bath features a double vanity and walk-in shower with luxury tile choices. Building is situated in close proximity to Shawmut T and all that Ashmont has to offer including American Provision, Tavola, Ripple Cafe & yet another Redline stop with Ashmont T station!
Location
State MA
County Suffolk
Area Dorchester
Zoning 9999
Direction Google Maps
Rooms
Basement N
Primary Bedroom Level Third
Kitchen Flooring - Hardwood, Dining Area, Countertops - Stone/Granite/Solid, Deck - Exterior, Open Floorplan, Recessed Lighting
Interior
Heating Heat Pump
Cooling Heat Pump
Flooring Tile, Hardwood
Appliance Range, Dishwasher, Disposal, Trash Compactor, Microwave, Refrigerator, Freezer, Utility Connections for Electric Range
Laundry Third Floor
Exterior
Exterior Feature Deck - Roof
Utilities Available for Electric Range
Roof Type Rubber
Total Parking Spaces 2
Garage No
Building
Story 1
Sewer Public Sewer
Water Public
Others
Pets Allowed Yes w/ Restrictions
Senior Community false
Read Less
Want to know what your home might be worth? Contact us for a FREE valuation!

Our team is ready to help you sell your home for the highest possible price ASAP
Bought with Headway Group • Compass





