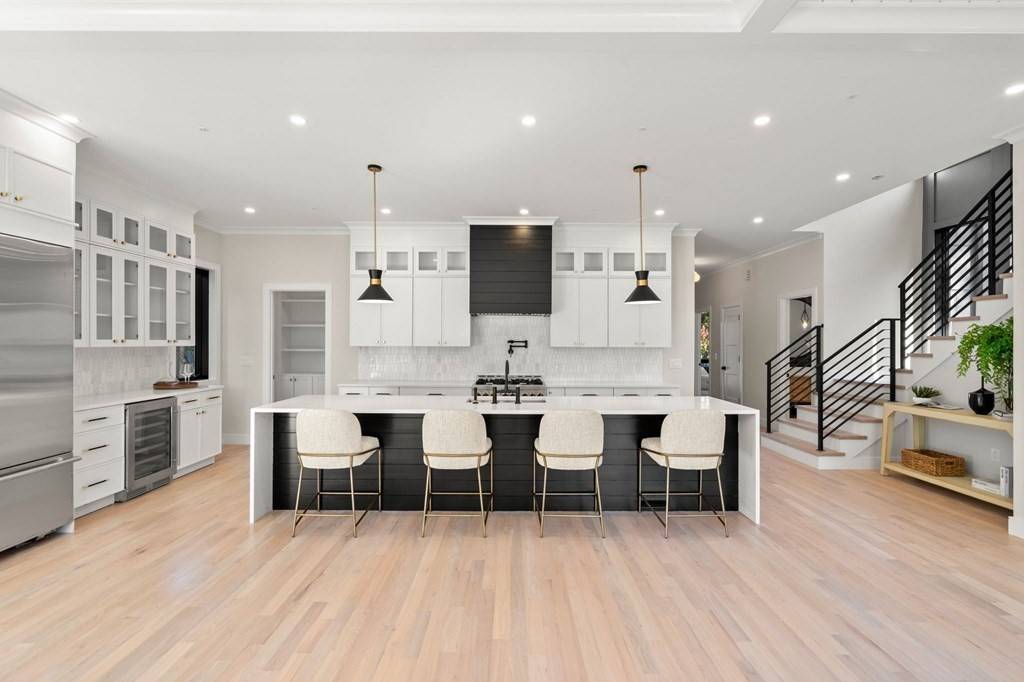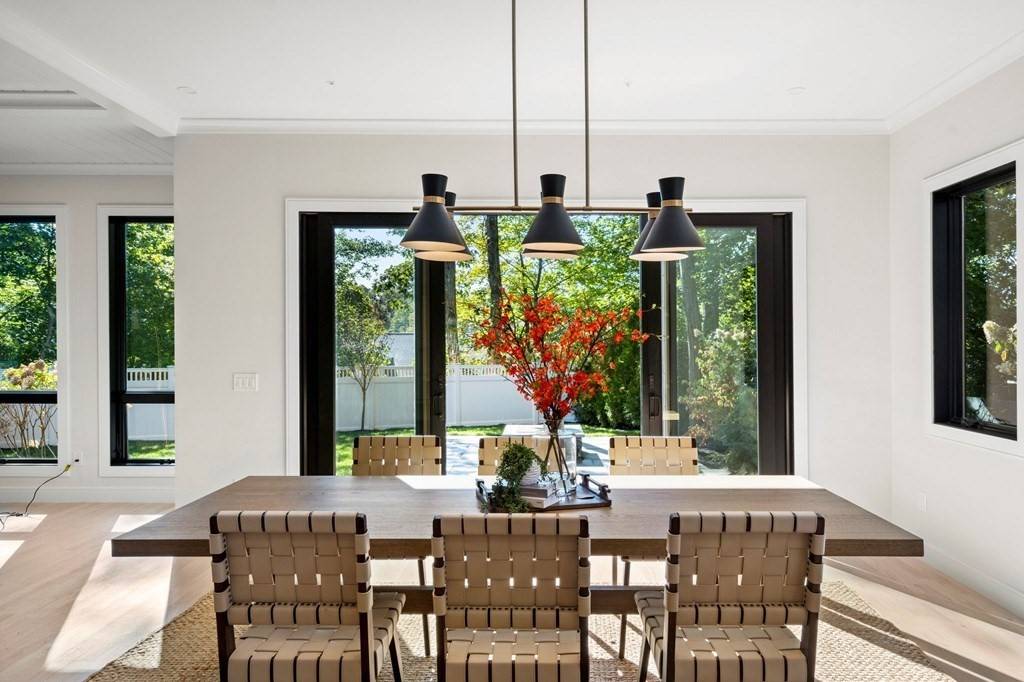$2,810,000
$2,950,000
4.7%For more information regarding the value of a property, please contact us for a free consultation.
140 Roundwood Rd Newton, MA 02464
5 Beds
6 Baths
5,259 SqFt
Key Details
Sold Price $2,810,000
Property Type Single Family Home
Sub Type Single Family Residence
Listing Status Sold
Purchase Type For Sale
Square Footage 5,259 sqft
Price per Sqft $534
MLS Listing ID 73166828
Sold Date 11/30/23
Style Other (See Remarks)
Bedrooms 5
Full Baths 6
HOA Y/N false
Year Built 2023
Annual Tax Amount $7,698
Tax Year 2023
Lot Size 10,018 Sqft
Acres 0.23
Property Sub-Type Single Family Residence
Property Description
Welcome to 140 Roundwood Rd. Nestled in Eliot Hill, one of Newton's hidden gems! This masterfully designed contemporary has been well thought out by a premier local builder. The stunning curb appeal sets the right tone for what you can expect inside. Upon entering, you will enjoy the oversized windows pouring in natural light! The position of the home gives it a great sense of natural privacy. The stunning kitchen features a 12ft island with ample cabinetry and a separate pantry. The living area is defined by a gas fireplace with wood and stone detail. The first floor office/bedroom is perfect for many needs. Upstairs features 4 substantial bedrooms all w/ en-suite baths as well as a dedicated laundry room. The primary bedroom features double walk in closets and an incredible bathroom with infinity tub and large stand up shower. Additionally, the lower level has a large family room, bedroom and bath. The backyard has a grass area, large patio and custom fire pit!
Location
State MA
County Middlesex
Zoning SR3
Direction Google Maps
Rooms
Basement Full
Primary Bedroom Level Second
Dining Room Flooring - Hardwood, Exterior Access, Open Floorplan, Recessed Lighting, Lighting - Overhead
Kitchen Pantry, Countertops - Stone/Granite/Solid, Kitchen Island, Open Floorplan, Recessed Lighting, Stainless Steel Appliances, Pot Filler Faucet, Wine Chiller, Gas Stove, Lighting - Overhead
Interior
Heating Natural Gas, Hydro Air
Cooling Central Air
Flooring Tile, Hardwood
Fireplaces Number 1
Fireplaces Type Living Room
Appliance Range, Dishwasher, Disposal, Refrigerator, Freezer, Utility Connections for Gas Range
Laundry Flooring - Stone/Ceramic Tile, Recessed Lighting, Second Floor
Exterior
Exterior Feature Patio, Sprinkler System
Garage Spaces 2.0
Utilities Available for Gas Range
Roof Type Shingle,Rubber
Total Parking Spaces 2
Garage Yes
Building
Lot Description Wooded
Foundation Concrete Perimeter
Sewer Public Sewer
Water Public
Architectural Style Other (See Remarks)
Others
Senior Community false
Read Less
Want to know what your home might be worth? Contact us for a FREE valuation!

Our team is ready to help you sell your home for the highest possible price ASAP
Bought with Better Home Team • Coldwell Banker Realty - Boston





