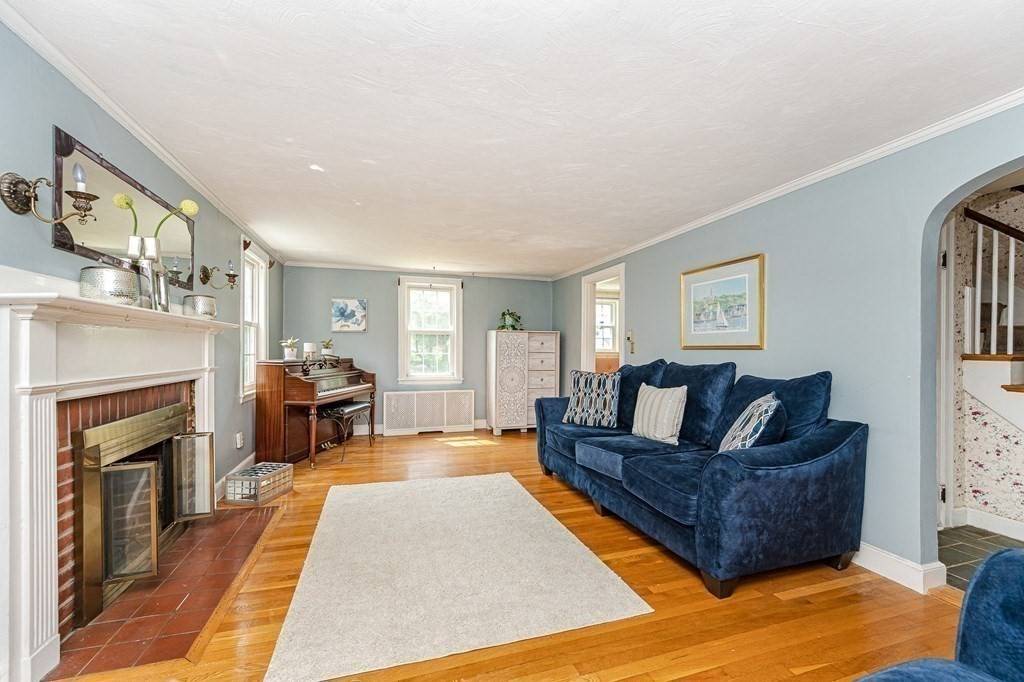$749,900
$749,900
For more information regarding the value of a property, please contact us for a free consultation.
34 Longfellow Road Reading, MA 01867
3 Beds
2 Baths
2,302 SqFt
Key Details
Sold Price $749,900
Property Type Single Family Home
Sub Type Single Family Residence
Listing Status Sold
Purchase Type For Sale
Square Footage 2,302 sqft
Price per Sqft $325
MLS Listing ID 73113414
Sold Date 06/28/23
Style Cape
Bedrooms 3
Full Baths 2
HOA Y/N false
Year Built 1946
Annual Tax Amount $8,088
Tax Year 2023
Lot Size 7,840 Sqft
Acres 0.18
Property Sub-Type Single Family Residence
Property Description
Quintessential Cape Cod style home is situated in the highly sought after Birch Meadow neighborhood with a private backyard. Close to the 3 area schools, YMCA & athletic fields. This home offers a flexible floor plan & has been lovingly maintained by one family for the past 40 years! The 1st level has an updated custom kitchen with granite counters & stainless appliances, a cozy breakfast nook with built-in hutch, a large dining room, a spacious family room has new carpet & plenty of closet space, & a living room with fireplace. An inviting enclosed front porch is the envy of the neighborhood. The 2nd level offers 3 generous size bedrooms including a front to back master bedroom, one full bath & a bonus sitting room/home office. Need extra space for guests, teens or entertaining? The lower level offers an additional oversized family room with wood burning stove, new carpet, laundry area, a full bath & lots of storage. Start making your new memories in this lovely family home today!
Location
State MA
County Middlesex
Zoning S15
Direction From Main Street: Take Birch Meadow Drive to Oakland Road to Longfellow Road.
Rooms
Family Room Skylight, Beamed Ceilings, Flooring - Stone/Ceramic Tile, Exterior Access, Beadboard, Closet - Double
Basement Full, Partially Finished, Interior Entry, Concrete
Primary Bedroom Level Second
Dining Room Flooring - Hardwood, Window(s) - Bay/Bow/Box, Lighting - Overhead
Kitchen Closet/Cabinets - Custom Built, Flooring - Laminate, Dining Area, Countertops - Stone/Granite/Solid, Breakfast Bar / Nook, Recessed Lighting
Interior
Interior Features Closet, Ceiling Fan(s), Wainscoting, Beadboard, Entry Hall, Sitting Room, Play Room
Heating Central, Baseboard, Oil
Cooling None
Flooring Tile, Carpet, Concrete, Hardwood, Flooring - Stone/Ceramic Tile, Flooring - Hardwood, Flooring - Wall to Wall Carpet
Fireplaces Number 1
Fireplaces Type Living Room, Wood / Coal / Pellet Stove
Appliance Range, Dishwasher, Microwave, Oil Water Heater, Water Heater(Separate Booster), Utility Connections for Electric Range, Utility Connections for Electric Oven, Utility Connections for Electric Dryer
Laundry Electric Dryer Hookup, Washer Hookup, In Basement
Exterior
Community Features Public Transportation, Shopping, Tennis Court(s), Park, Walk/Jog Trails, Conservation Area, Highway Access, House of Worship, Private School, Public School, T-Station
Utilities Available for Electric Range, for Electric Oven, for Electric Dryer, Washer Hookup
Roof Type Shingle
Total Parking Spaces 4
Garage No
Building
Lot Description Gentle Sloping
Foundation Block
Sewer Public Sewer
Water Public
Architectural Style Cape
Schools
Elementary Schools Birch Meadow
Middle Schools Call Supt.
High Schools Call Supt.
Others
Senior Community false
Acceptable Financing Contract
Listing Terms Contract
Read Less
Want to know what your home might be worth? Contact us for a FREE valuation!

Our team is ready to help you sell your home for the highest possible price ASAP
Bought with Dot Collection • Access





