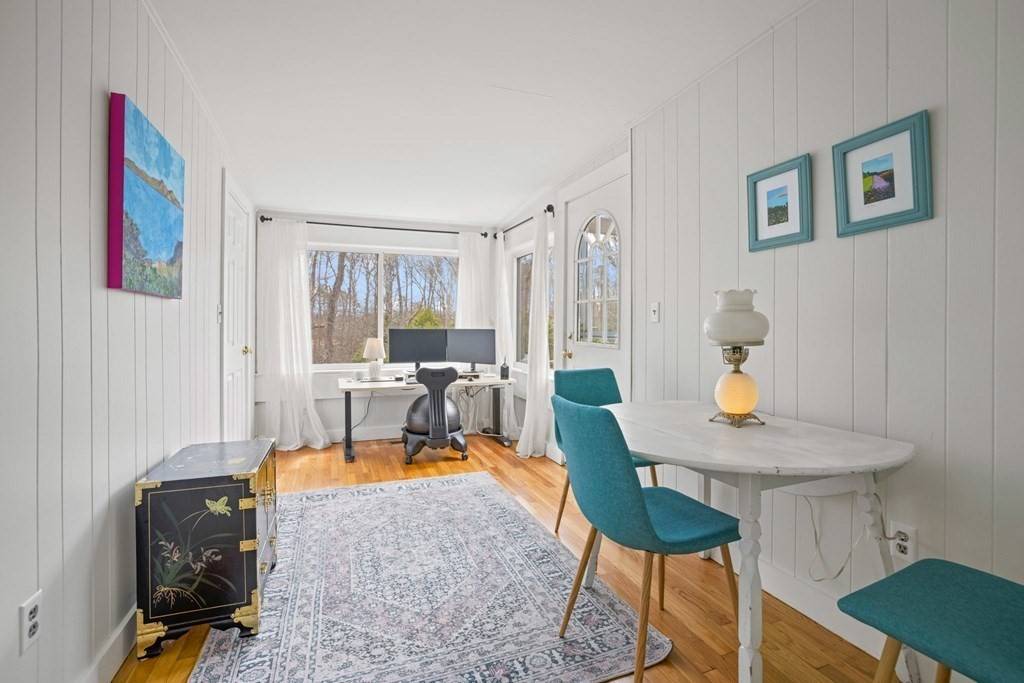$465,000
$465,000
For more information regarding the value of a property, please contact us for a free consultation.
195 Sisson Rd Harwich, MA 02645
2 Beds
1 Bath
1,008 SqFt
Key Details
Sold Price $465,000
Property Type Single Family Home
Sub Type Single Family Residence
Listing Status Sold
Purchase Type For Sale
Square Footage 1,008 sqft
Price per Sqft $461
MLS Listing ID 72974991
Sold Date 08/19/22
Style Ranch
Bedrooms 2
Full Baths 1
HOA Y/N false
Year Built 1959
Annual Tax Amount $2,590
Tax Year 2022
Lot Size 10,018 Sqft
Acres 0.23
Property Sub-Type Single Family Residence
Property Description
Welcome home to this 2 bed, 1 bath home in historic Harwich Center. Access to the Cape Cod Rail Trail, quaint shops and restaurants, and highway are right around the corner. This beautifully updated and impeccably maintained home offers a quiet Cape Cod retreat in any season. There are hardwood floors throughout, re-finished in 2019. The bright, updated kitchen has a new backsplash and hardware (2021), with quartz counters and a breakfast bar. The kitchen opens into the spacious living room with a fireplace, perfect for entertaining. Two bedrooms & a full bath round out the main floor. Bonus sunroom off the entry hall with a huge walk-in closet and exterior access to the back deck can be used as a home office, formal dining room, or as additional living space! The full, walk-out basement has a finished room, laundry area, and ample storage. The attached, oversized 1-car garage with direct entry to the home, offers additional storage space on the main level. The private backya
Location
State MA
County Barnstable
Zoning R
Direction Rt 6 to Pleasant Lake Ave, right on main, left on Sisson, home on left.
Rooms
Basement Full, Partially Finished, Walk-Out Access, Interior Entry
Primary Bedroom Level First
Kitchen Flooring - Stone/Ceramic Tile, Peninsula, Lighting - Overhead
Interior
Interior Features Sun Room, Entry Hall
Heating Baseboard, Natural Gas
Cooling Central Air
Flooring Wood, Tile
Fireplaces Number 1
Fireplaces Type Living Room
Appliance Range, Dishwasher, Refrigerator, Washer, Dryer, Gas Water Heater, Tank Water Heater, Utility Connections for Gas Range
Laundry In Basement, Washer Hookup
Exterior
Exterior Feature Sprinkler System
Garage Spaces 1.0
Community Features Shopping, Walk/Jog Trails, Medical Facility, Bike Path, Conservation Area, Highway Access, Public School
Utilities Available for Gas Range, Washer Hookup
Roof Type Shingle
Total Parking Spaces 5
Garage Yes
Building
Lot Description Cleared, Gentle Sloping, Level
Foundation Block
Sewer Inspection Required for Sale
Water Public
Architectural Style Ranch
Schools
Elementary Schools Harwich
Middle Schools Monomoy/ Lighth
High Schools Monomoy/ Cct
Others
Senior Community false
Read Less
Want to know what your home might be worth? Contact us for a FREE valuation!

Our team is ready to help you sell your home for the highest possible price ASAP
Bought with Dot Collection • Access





