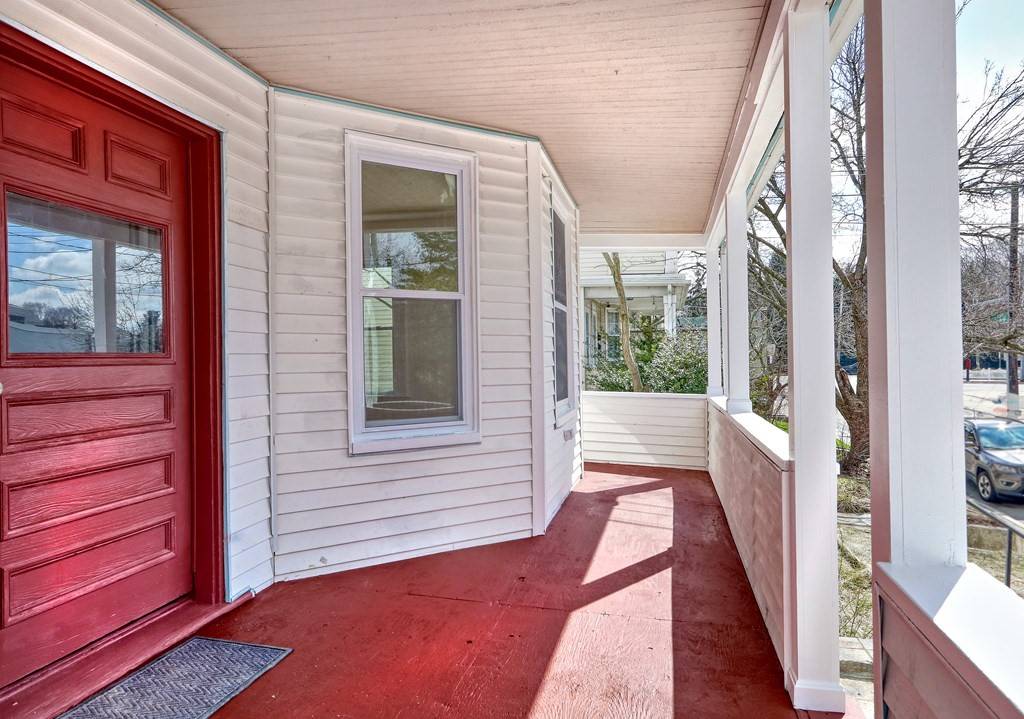$1,010,000
$995,000
1.5%For more information regarding the value of a property, please contact us for a free consultation.
9 Temple St Boston, MA 02132
5 Beds
4 Baths
4,022 SqFt
Key Details
Sold Price $1,010,000
Property Type Multi-Family
Sub Type Multi Family
Listing Status Sold
Purchase Type For Sale
Square Footage 4,022 sqft
Price per Sqft $251
MLS Listing ID 72953966
Sold Date 06/13/22
Bedrooms 5
Full Baths 4
Year Built 1910
Annual Tax Amount $7,283
Tax Year 2021
Lot Size 6,534 Sqft
Acres 0.15
Property Sub-Type Multi Family
Property Description
Back on market, buyers' mortgage denied, Fabulous 2+ family, 4 floors of space! 1st and basement - excellent condition, 2 beds and brand new full bath on first floor with living room, kitchen/dining/family room with sliders to deck overlooking big yard,, basement is finished with interior access (2), offers 3 rooms, laundry and full bath, separate gas boilers(2), separate electric, 2nd floor offers 4 rooms, 1 bedroom and office, kitchen, living room and full bath, 3rd floor is separate apartment with 2 egresses, house in in good condition, has strong rental history and is conveniently located and less than 5 minutes away to commuter rail (20 minutes to South Station), close to many restaurants, shops and parks. Close to Millennium Park and easy access to 128. 2nd floor tenant's lease ends June 30th. *** House was insulated by Mass Save 2018.***1st, basement and 3rd floor are vacant. Easy to show, Open House Saturday/Sunday, 12-1:30.
Location
State MA
County Suffolk
Area West Roxbury
Zoning R2
Direction Centre to Temple or VFW to Baker to Temple
Rooms
Basement Full, Finished, Walk-Out Access, Interior Entry
Interior
Interior Features Other (See Remarks), Unit 1(Cathedral/Vaulted Ceilings, Storage, Stone/Granite/Solid Counters, Bathroom with Shower Stall, Bathroom With Tub & Shower, Slider), Unit 2(Storage, Upgraded Cabinets, Bathroom with Shower Stall, Bathroom With Tub & Shower), Unit 1 Rooms(Living Room, Kitchen, Family Room, Living RM/Dining RM Combo, Office/Den, Other (See Remarks)), Unit 2 Rooms(Living Room, Dining Room, Kitchen, Office/Den, Other (See Remarks)), Unit 3 Rooms(Living Room, Kitchen, Office/Den, Other (See Remarks))
Flooring Wood, Tile, Laminate, Hardwood, Unit 1(undefined), Unit 2(Hardwood Floors)
Appliance Unit 1(Range, Dishwasher, Refrigerator, Washer, Dryer), Unit 2(Range, Dishwasher, Refrigerator), Unit 3(Range, Dishwasher, Refrigerator), Gas Water Heater, Utility Connections for Gas Range
Laundry Unit 1 Laundry Room
Exterior
Exterior Feature Rain Gutters, Garden, Unit 1 Balcony/Deck
Fence Fenced/Enclosed, Fenced
Community Features Public Transportation, Shopping, Park, Walk/Jog Trails, Laundromat, Highway Access, Private School, Public School, Sidewalks
Utilities Available for Gas Range
Roof Type Shingle
Garage No
Building
Lot Description Other
Story 6
Foundation Stone
Sewer Public Sewer
Water Public
Read Less
Want to know what your home might be worth? Contact us for a FREE valuation!

Our team is ready to help you sell your home for the highest possible price ASAP
Bought with Dot Collection • Access





