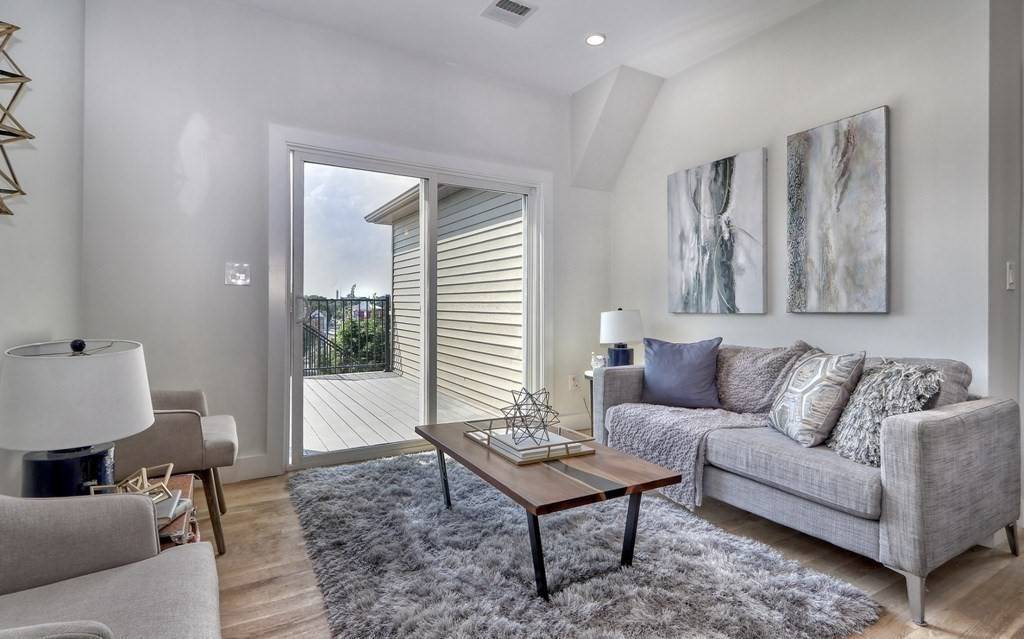$460,000
$499,999
8.0%For more information regarding the value of a property, please contact us for a free consultation.
27 Alpine #3 Boston, MA 02119
2 Beds
2 Baths
800 SqFt
Key Details
Sold Price $460,000
Property Type Condo
Sub Type Condominium
Listing Status Sold
Purchase Type For Sale
Square Footage 800 sqft
Price per Sqft $575
MLS Listing ID 72904074
Sold Date 11/30/21
Bedrooms 2
Full Baths 2
HOA Fees $250/mo
HOA Y/N true
Year Built 1905
Annual Tax Amount $999
Tax Year 2021
Property Sub-Type Condominium
Property Description
Stunning 2 bedroom 2 bathroom PENTHOUSE CONDO exploding with designer features and custom character throughout! Upon arriving you will fall in love with the unique exterior of the building where modern meets classic mansard roof. This TREE TOP style unit has a well thought out open concept floor plan with eye catching lighting fixtures and bronze highlights that make this unit stand out amongst the rest. A one of kind master suite that comes complete with a perfectly placed en suite walk in closet. And a premiere bathroom with a custom tile stand up shower, double vanity and tastefully chosen fixtures. Finally you will be wowed by the center slider that leads out onto a serene private deck tucked off the rear of the unit with picturesque city views. Another BONUS is the massive common hardscape patio and additional storage in the basement. All this right up the street from countless amenities including Nubian Sq and Fort Hill, public transit and all that the city has to offer!
Location
State MA
County Suffolk
Area Roxbury
Zoning 999
Direction google maps.
Rooms
Primary Bedroom Level First
Dining Room Flooring - Hardwood, Open Floorplan, Recessed Lighting, Remodeled
Kitchen Flooring - Hardwood, Countertops - Stone/Granite/Solid, Countertops - Upgraded, Kitchen Island, Open Floorplan, Recessed Lighting, Remodeled, Stainless Steel Appliances, Lighting - Pendant, Lighting - Overhead
Interior
Heating Forced Air
Cooling Central Air
Flooring Tile, Hardwood
Appliance Range, Dishwasher, Microwave, Refrigerator, Utility Connections for Gas Range
Laundry Washer Hookup, First Floor
Exterior
Community Features Public Transportation, Shopping, Park, Medical Facility, Highway Access, House of Worship, Public School, T-Station
Utilities Available for Gas Range
View Y/N Yes
View City
Garage No
Building
Story 1
Sewer Public Sewer
Water Public
Read Less
Want to know what your home might be worth? Contact us for a FREE valuation!

Our team is ready to help you sell your home for the highest possible price ASAP
Bought with Denise Robinson • RE/MAX Unlimited





