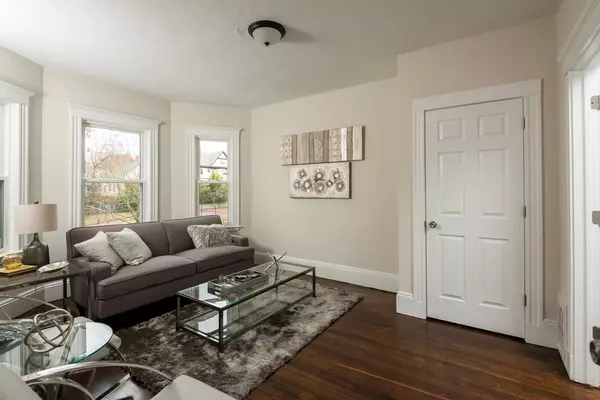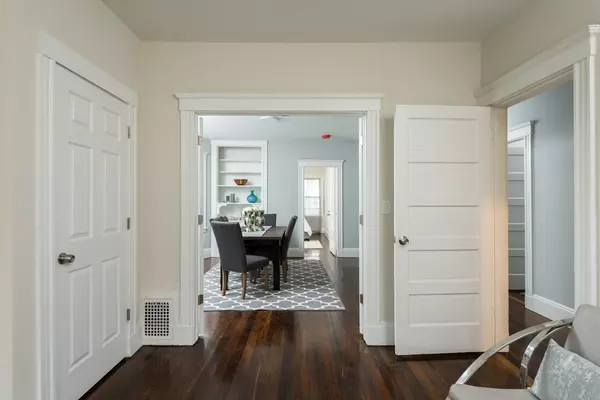$345,000
$349,999
1.4%For more information regarding the value of a property, please contact us for a free consultation.
28 Ripley Rd #2 Boston, MA 02121
3 Beds
1 Bath
1,017 SqFt
Key Details
Sold Price $345,000
Property Type Condo
Sub Type Condominium
Listing Status Sold
Purchase Type For Sale
Square Footage 1,017 sqft
Price per Sqft $339
MLS Listing ID 72422472
Sold Date 02/14/19
Bedrooms 3
Full Baths 1
HOA Fees $190
HOA Y/N true
Year Built 1906
Annual Tax Amount $999
Tax Year 2018
Property Sub-Type Condominium
Property Description
New Renovation Nestled on a side street location. This home is on one side and Ripley park with playgrounds and tennis courts are on the other! Unit features a lovely functional layout with the modern aesthetic. Brand new kitchen with quartz counters and plenty of cabinet and counter space. Classic eat in kitchen.Many windows throughout give this unit an abundance of natural light. Off this kitchen is a good sized laundry room. Central air and brand new gas heat are features not typically seen at this price point. This is an excellent entry opportunity into the Boston Market! Close proximity to Dorchesters Four Corners which is home to restaurants, parks and Four Corners Yoga. Neighborhood has recently enjoyed a Transportation improvement by adding a Commuter rail line which the four corners/ geneva stop is in Close proximity making this a strong commuter location. Such a great opportunity right in time for the holidays!
Location
State MA
County Suffolk
Area Dorchester
Zoning 999
Direction Nr Four Corners , Google maps for directions
Rooms
Primary Bedroom Level Second
Interior
Heating Central
Cooling Central Air
Laundry Second Floor
Exterior
Community Features Public Transportation, Shopping, Park, Laundromat, House of Worship, T-Station
Garage No
Building
Story 1
Sewer Public Sewer
Water Public
Others
Pets Allowed Yes
Read Less
Want to know what your home might be worth? Contact us for a FREE valuation!

Our team is ready to help you sell your home for the highest possible price ASAP
Bought with Sarah Lewis • Hillman Homes






