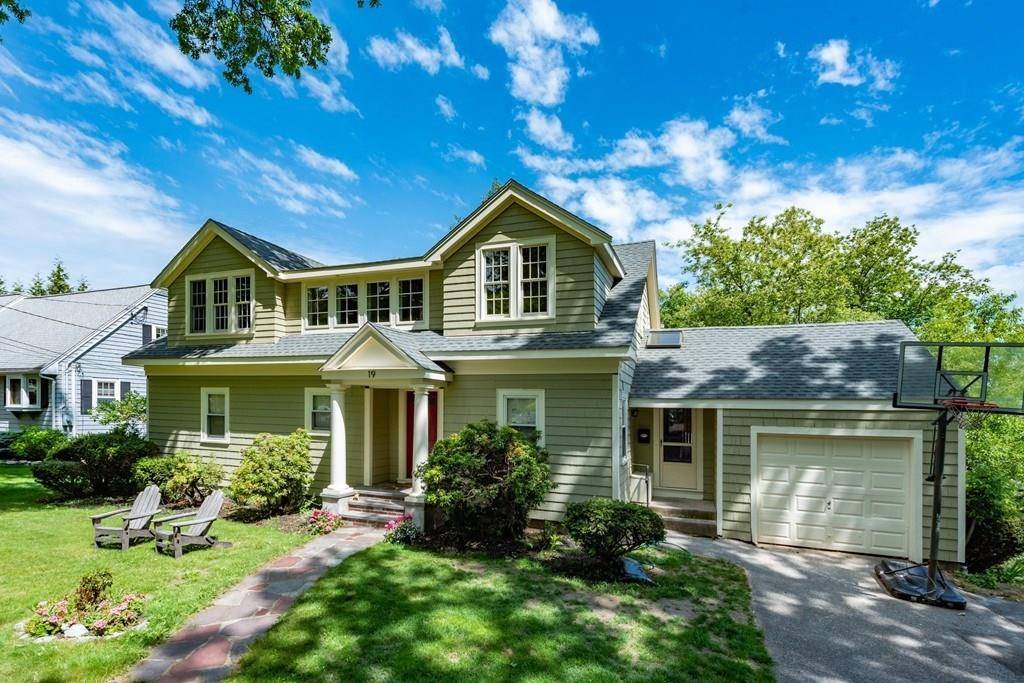$799,900
$799,900
For more information regarding the value of a property, please contact us for a free consultation.
19 Churchill Rd Quincy, MA 02169
5 Beds
3 Baths
3,343 SqFt
Key Details
Sold Price $799,900
Property Type Single Family Home
Sub Type Single Family Residence
Listing Status Sold
Purchase Type For Sale
Square Footage 3,343 sqft
Price per Sqft $239
MLS Listing ID 72667019
Sold Date 09/18/20
Style Cape
Bedrooms 5
Full Baths 3
Year Built 1951
Annual Tax Amount $7,625
Tax Year 2019
Lot Size 10,890 Sqft
Acres 0.25
Property Sub-Type Single Family Residence
Property Description
All renovations just completed and ready for you to move in! This fantastic home, with a gorgeous new addition, sits on a quiet road in one of Quincy's most desirable neighborhoods. Offers easy access to downtown restaurants, highways, and public transportation. An open floor plan welcomes every guest with a living room, dining room and sun room. Lets not forget the renovated kitchen that offers a honed marble peninsula along with new cabinets, open shelving, butcher-block counters, walk-in pantry and more. A brand new roof, 400 AMP electrical, spray-foam insulation and German-made Buderus boiler with 4 zone heating are just some of the utility updates. Second floor features cathedral ceilings, skylights and master suite complete with walk-in closet, roof deck and master bath with vessel tub, large shower and double vanity. A finished walk-out basement is not to be forgotten, with insulated walls, custom-built ins and more.
Location
State MA
County Norfolk
Zoning RESA
Direction Google Maps
Rooms
Basement Full, Partially Finished, Walk-Out Access
Primary Bedroom Level Second
Interior
Interior Features Media Room
Heating Baseboard, Oil
Cooling None
Flooring Vinyl, Hardwood
Fireplaces Number 1
Appliance Range, Dishwasher, Disposal, Refrigerator, Oil Water Heater, Utility Connections for Gas Range, Utility Connections for Electric Dryer
Laundry Second Floor
Exterior
Exterior Feature Balcony
Garage Spaces 1.0
Community Features Public Transportation, Shopping, Golf, Highway Access, House of Worship, Marina, Public School, T-Station
Utilities Available for Gas Range, for Electric Dryer
Roof Type Shingle
Total Parking Spaces 2
Garage Yes
Building
Foundation Concrete Perimeter
Sewer Public Sewer
Water Public
Architectural Style Cape
Schools
Elementary Schools Bernazzani
Middle Schools Central
Read Less
Want to know what your home might be worth? Contact us for a FREE valuation!

Our team is ready to help you sell your home for the highest possible price ASAP
Bought with Dot Collection • Access





