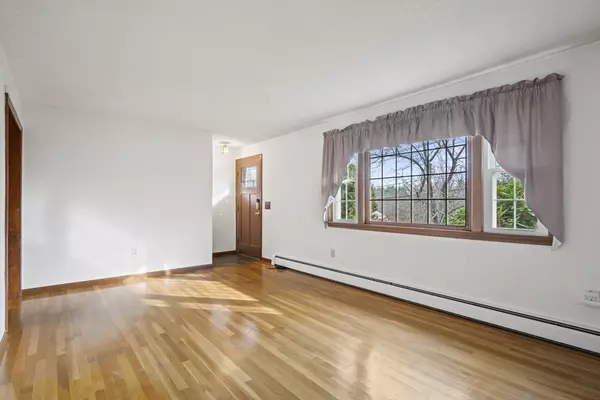
10 Beechwood Drive Rutland, MA 01543
3 Beds
1.5 Baths
1,716 SqFt
UPDATED:
Key Details
Property Type Single Family Home
Sub Type Single Family Residence
Listing Status Active Under Contract
Purchase Type For Sale
Square Footage 1,716 sqft
Price per Sqft $233
MLS Listing ID 73455131
Style Ranch
Bedrooms 3
Full Baths 1
Half Baths 1
HOA Y/N false
Year Built 1972
Annual Tax Amount $5,209
Tax Year 2025
Lot Size 0.290 Acres
Acres 0.29
Property Sub-Type Single Family Residence
Property Description
Location
State MA
County Worcester
Zoning R
Direction Main Street to Blair Drive
Rooms
Basement Full, Finished, Interior Entry, Garage Access, Sump Pump
Primary Bedroom Level First
Dining Room Flooring - Hardwood, Deck - Exterior, Exterior Access, Slider
Kitchen Flooring - Laminate, Countertops - Stone/Granite/Solid, Stainless Steel Appliances
Interior
Interior Features Closet, Bonus Room
Heating Baseboard, Oil
Cooling None
Flooring Tile, Carpet, Laminate, Hardwood, Flooring - Wall to Wall Carpet
Fireplaces Number 2
Fireplaces Type Living Room, Wood / Coal / Pellet Stove
Appliance Tankless Water Heater, Range, Dishwasher, Refrigerator, Washer, Dryer
Laundry Electric Dryer Hookup, Washer Hookup, In Basement
Exterior
Exterior Feature Deck - Composite, Rain Gutters
Garage Spaces 1.0
Community Features Shopping, Walk/Jog Trails, Public School
Utilities Available for Electric Range, for Electric Dryer, Washer Hookup
Roof Type Shingle
Total Parking Spaces 4
Garage Yes
Building
Lot Description Cleared, Level
Foundation Concrete Perimeter
Sewer Public Sewer
Water Public
Architectural Style Ranch
Others
Senior Community false
Virtual Tour https://www.tourvista.com/virtual-tour.php?id=38030&nocontact¬ours&noshare&nolinks






