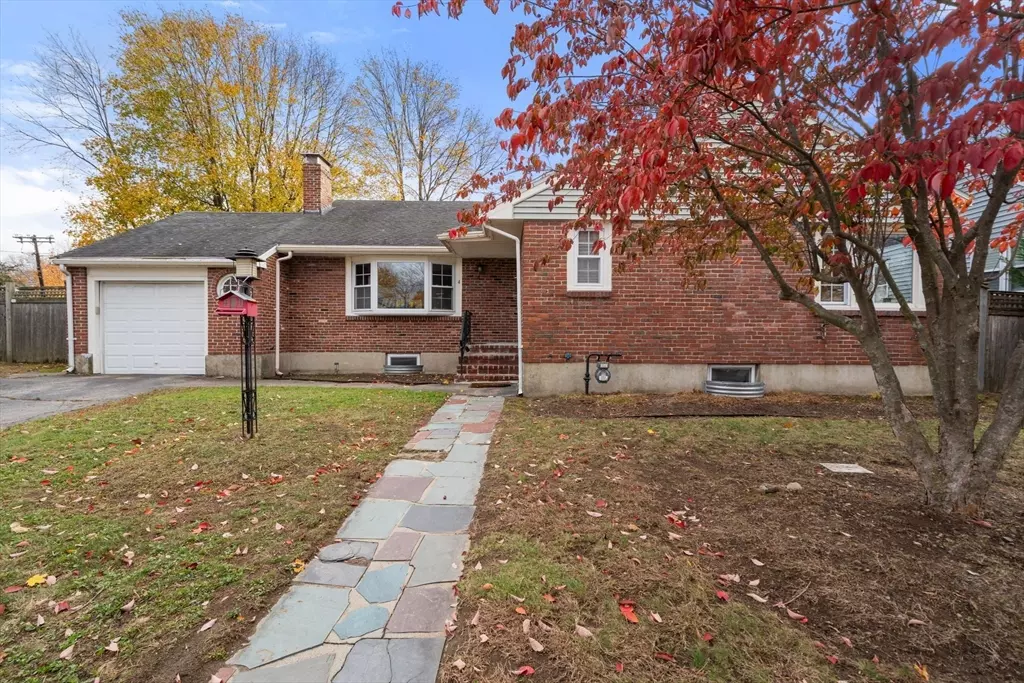
4 Merrill Ave. Belmont, MA 02478
3 Beds
3 Baths
3,083 SqFt
Open House
Fri Nov 14, 10:30am - 11:30am
Sat Nov 15, 12:00pm - 1:30pm
Sun Nov 16, 12:00pm - 1:30pm
UPDATED:
Key Details
Property Type Single Family Home
Sub Type Single Family Residence
Listing Status Active
Purchase Type For Sale
Square Footage 3,083 sqft
Price per Sqft $470
MLS Listing ID 73454538
Style Ranch
Bedrooms 3
Full Baths 3
HOA Y/N false
Year Built 1950
Annual Tax Amount $12,814
Tax Year 2025
Lot Size 9,147 Sqft
Acres 0.21
Property Sub-Type Single Family Residence
Property Description
Location
State MA
County Middlesex
Zoning Res
Direction Concord Ave. Left on Hamilton Right on Merrill
Rooms
Family Room Flooring - Stone/Ceramic Tile, French Doors, Exterior Access
Basement Full, Finished, Interior Entry
Primary Bedroom Level Main, First
Main Level Bedrooms 2
Dining Room Flooring - Hardwood, Window(s) - Picture, French Doors
Kitchen Flooring - Stone/Ceramic Tile, Countertops - Stone/Granite/Solid, Kitchen Island, Open Floorplan, Stainless Steel Appliances, Gas Stove
Interior
Interior Features Bathroom - Full, Play Room
Heating Baseboard, Fireplace(s)
Cooling None
Flooring Tile, Hardwood, Flooring - Stone/Ceramic Tile
Fireplaces Number 2
Fireplaces Type Living Room
Appliance Gas Water Heater, Water Heater, Range, Dishwasher, Disposal, Microwave, Refrigerator, Washer, Dryer
Laundry In Basement, Washer Hookup
Exterior
Exterior Feature Deck, Storage
Garage Spaces 1.0
Community Features Public Transportation, Shopping, Pool, Tennis Court(s), Park, Golf, Medical Facility, Highway Access, Private School, Public School
Utilities Available for Gas Range, Washer Hookup
Roof Type Shingle
Total Parking Spaces 3
Garage Yes
Building
Lot Description Corner Lot
Foundation Concrete Perimeter
Sewer Public Sewer
Water Public
Architectural Style Ranch
Schools
Elementary Schools Burbank
Middle Schools Chenery
High Schools B.H.S.
Others
Senior Community false






