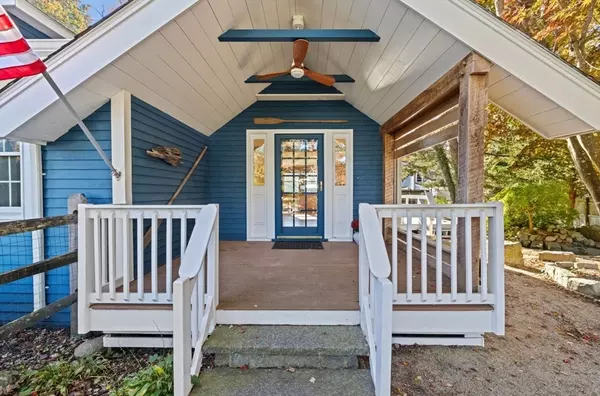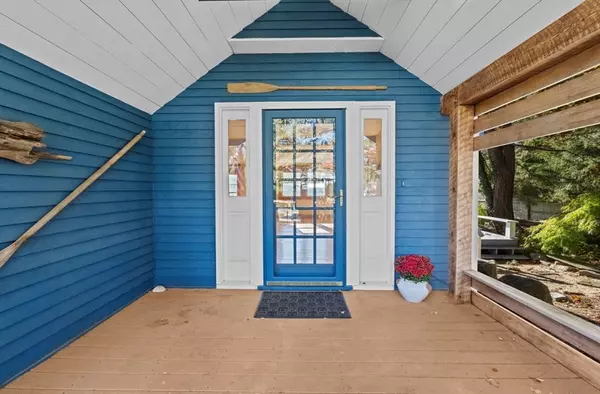
12 Richfield Rd Scituate, MA 02066
2 Beds
1 Bath
1,176 SqFt
Open House
Sat Oct 25, 12:00pm - 2:00pm
UPDATED:
Key Details
Property Type Single Family Home
Sub Type Single Family Residence
Listing Status Active
Purchase Type For Sale
Square Footage 1,176 sqft
Price per Sqft $637
MLS Listing ID 73447067
Style Ranch
Bedrooms 2
Full Baths 1
HOA Y/N false
Year Built 1975
Annual Tax Amount $6,263
Tax Year 2025
Lot Size 10,018 Sqft
Acres 0.23
Property Sub-Type Single Family Residence
Property Description
Location
State MA
County Plymouth
Zoning RES
Direction Off Hatherly Road
Rooms
Basement Full, Crawl Space
Primary Bedroom Level Main, First
Main Level Bedrooms 2
Dining Room Flooring - Wood, French Doors, Exterior Access, Open Floorplan
Kitchen Flooring - Wood, Dining Area, Countertops - Stone/Granite/Solid, Open Floorplan, Recessed Lighting, Stainless Steel Appliances
Interior
Heating Forced Air
Cooling Central Air
Flooring Wood, Tile
Fireplaces Number 1
Fireplaces Type Living Room
Appliance Gas Water Heater, Range, Dishwasher, Microwave, Refrigerator, Washer, Dryer
Laundry Flooring - Wood, Main Level, Lighting - Overhead, First Floor, Gas Dryer Hookup, Washer Hookup
Exterior
Exterior Feature Porch, Deck, Covered Patio/Deck, Storage, Fenced Yard
Fence Fenced/Enclosed, Fenced
Community Features Public Transportation
Utilities Available for Gas Range, for Gas Dryer, Washer Hookup
Waterfront Description Harbor,Ocean,Walk to,3/10 to 1/2 Mile To Beach,Beach Ownership(Public)
Roof Type Shingle
Total Parking Spaces 4
Garage No
Building
Lot Description Level
Foundation Concrete Perimeter
Sewer Public Sewer
Water Public
Architectural Style Ranch
Schools
Elementary Schools Wampatuck
Middle Schools Gates
High Schools Scituate High School
Others
Senior Community false
Acceptable Financing Contract
Listing Terms Contract






