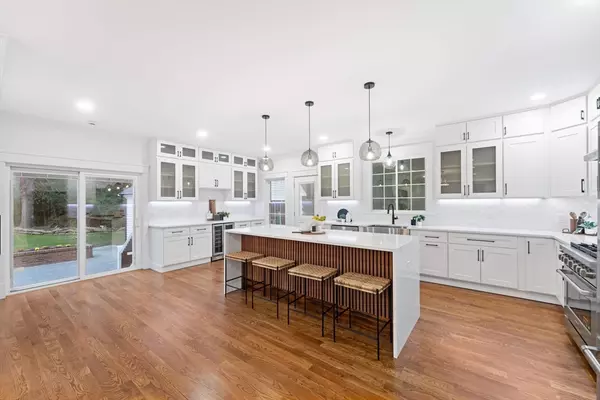
434 Sumner St Stoughton, MA 02072
5 Beds
3.5 Baths
3,742 SqFt
UPDATED:
Key Details
Property Type Single Family Home
Sub Type Single Family Residence
Listing Status Active
Purchase Type For Sale
Square Footage 3,742 sqft
Price per Sqft $347
MLS Listing ID 73446871
Style Colonial
Bedrooms 5
Full Baths 3
Half Baths 1
HOA Y/N false
Year Built 1950
Annual Tax Amount $7,620
Tax Year 2025
Lot Size 0.800 Acres
Acres 0.8
Property Sub-Type Single Family Residence
Property Description
Location
State MA
County Norfolk
Zoning RB
Direction Please use GPS.
Rooms
Basement Partial
Primary Bedroom Level Second
Interior
Heating Forced Air, Ductless
Cooling Central Air, Ductless
Flooring Wood, Engineered Hardwood
Appliance Gas Water Heater, Tankless Water Heater, Range, Dishwasher, Microwave, Refrigerator
Laundry First Floor, Gas Dryer Hookup, Electric Dryer Hookup
Exterior
Garage Spaces 2.0
Utilities Available for Gas Range, for Gas Dryer, for Electric Dryer
Roof Type Shingle
Total Parking Spaces 14
Garage Yes
Building
Lot Description Cleared, Gentle Sloping, Level
Foundation Concrete Perimeter, Stone
Sewer Private Sewer
Water Public
Architectural Style Colonial
Others
Senior Community false
Virtual Tour https://www.homes.com/property/434-sumner-st-stoughton-ma/5xcn677l5n7dp/?dk=4xycf2kgy2cjc&tab=-1






