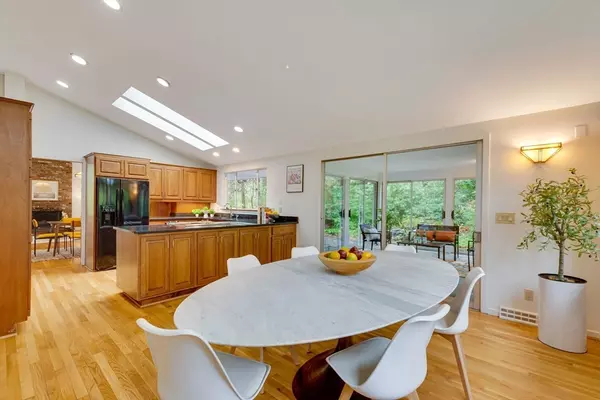
12 Laurel Drive Lincoln, MA 01773
5 Beds
3 Baths
3,000 SqFt
Open House
Thu Oct 16, 12:00pm - 1:30pm
Fri Oct 17, 12:30pm - 2:30pm
Fri Oct 17, 4:00pm - 5:30pm
Sat Oct 18, 12:30pm - 2:30pm
Sun Oct 19, 1:30pm - 3:30pm
UPDATED:
Key Details
Property Type Single Family Home
Sub Type Single Family Residence
Listing Status Active
Purchase Type For Sale
Square Footage 3,000 sqft
Price per Sqft $498
Subdivision Browns Wood
MLS Listing ID 73443879
Style Mid-Century Modern
Bedrooms 5
Full Baths 3
HOA Y/N false
Year Built 1957
Annual Tax Amount $18,515
Tax Year 2026
Lot Size 1.580 Acres
Acres 1.58
Property Sub-Type Single Family Residence
Property Description
Location
State MA
County Middlesex
Zoning RES
Direction Rte.117 or Weston Rd to Conant Rd, turn on Laurel Dr. or Weston to Moccasin Hill, Left on Laurel
Rooms
Family Room Flooring - Wall to Wall Carpet, Window(s) - Picture, Exterior Access
Basement Partially Finished, Walk-Out Access, Radon Remediation System, Concrete
Primary Bedroom Level First
Dining Room Vaulted Ceiling(s), Flooring - Wood, Window(s) - Picture, Deck - Exterior, Exterior Access, Slider
Kitchen Vaulted Ceiling(s), Window(s) - Picture, Dining Area, Countertops - Stone/Granite/Solid, Exterior Access
Interior
Interior Features Slider, Vaulted Ceiling(s), Walk-In Closet(s), Office, Sun Room, Foyer
Heating Forced Air, Natural Gas
Cooling None, Whole House Fan
Flooring Wood, Tile, Carpet, Flooring - Wall to Wall Carpet, Flooring - Stone/Ceramic Tile
Fireplaces Number 1
Fireplaces Type Living Room
Appliance Gas Water Heater, Water Heater, Range, Dishwasher, Refrigerator, Washer, Dryer
Laundry Washer Hookup, In Basement
Exterior
Exterior Feature Porch - Enclosed, Deck
Garage Spaces 2.0
Community Features Walk/Jog Trails, Bike Path, Conservation Area
Utilities Available for Electric Range, for Electric Oven, Washer Hookup
Waterfront Description Lake/Pond,1/2 to 1 Mile To Beach,Beach Ownership(Private,Deeded Rights)
Roof Type Shingle
Total Parking Spaces 8
Garage Yes
Building
Lot Description Wooded, Gentle Sloping
Foundation Concrete Perimeter
Sewer Private Sewer
Water Public
Architectural Style Mid-Century Modern
Schools
Elementary Schools Smith
Middle Schools Brooks
High Schools Lincoln-Sudbury
Others
Senior Community false
Virtual Tour https://my.matterport.com/show/?m=Sk87yAYshwt&mls=1






