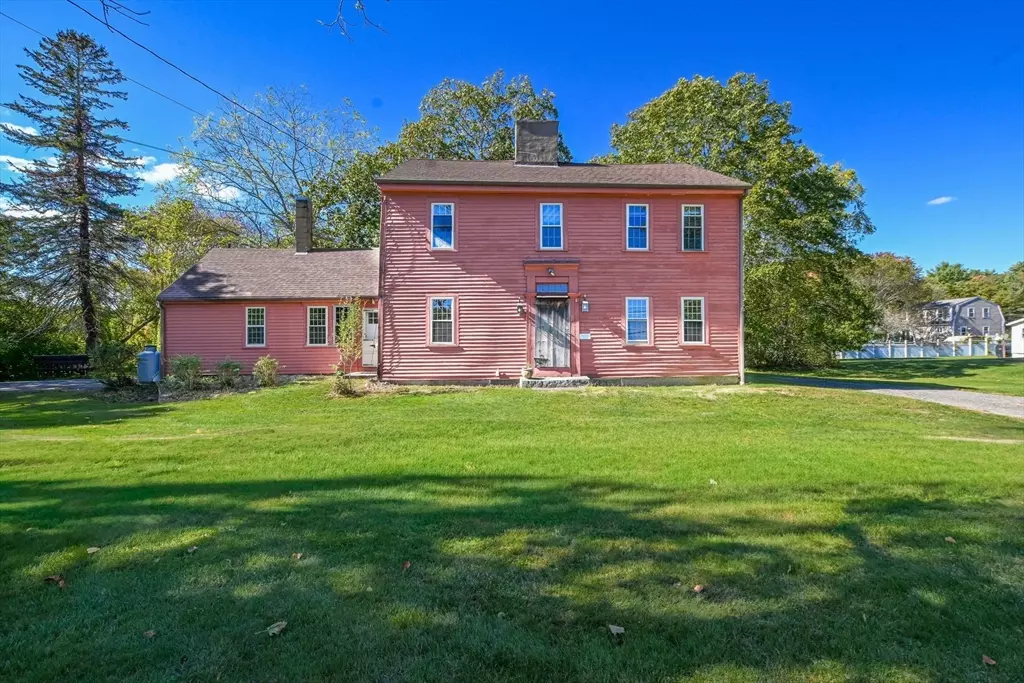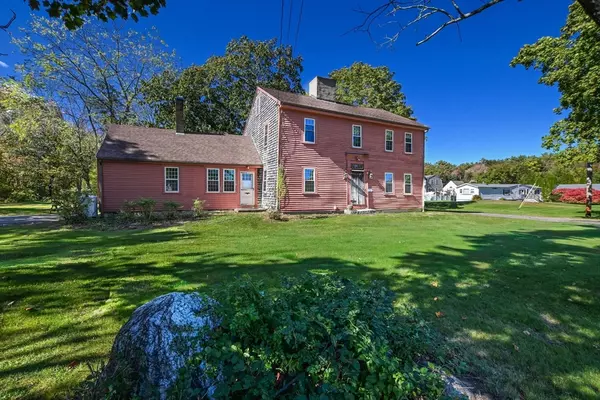
363 Main St Acushnet, MA 02743
3 Beds
2 Baths
2,276 SqFt
Open House
Sun Oct 19, 10:30am - 12:30pm
UPDATED:
Key Details
Property Type Single Family Home
Sub Type Single Family Residence
Listing Status Active
Purchase Type For Sale
Square Footage 2,276 sqft
Price per Sqft $263
MLS Listing ID 73443670
Style Antique
Bedrooms 3
Full Baths 2
HOA Y/N false
Year Built 1788
Annual Tax Amount $5,308
Tax Year 2025
Lot Size 2.000 Acres
Acres 2.0
Property Sub-Type Single Family Residence
Property Description
Location
State MA
County Bristol
Zoning 1
Direction Follow MA-18 and Belleville Ave to Main St in Acushnet
Rooms
Basement Full, Interior Entry, Bulkhead, Dirt Floor, Unfinished
Primary Bedroom Level Main, First
Main Level Bedrooms 1
Dining Room Flooring - Hardwood, Exterior Access, Lighting - Pendant
Kitchen Flooring - Hardwood, Dining Area, Pantry, Exterior Access, Lighting - Pendant
Interior
Interior Features Bathroom - Full, Closet, Ceiling Fan(s), Lighting - Pendant, Kitchen, Sitting Room, Foyer
Heating Baseboard, Oil, Fireplace(s), Fireplace
Cooling None
Flooring Hardwood, Flooring - Hardwood
Fireplaces Number 7
Fireplaces Type Dining Room, Living Room, Master Bedroom, Bedroom
Appliance Water Heater, Range, Dishwasher, Refrigerator, Washer, Dryer, Range Hood
Laundry Bathroom - Full, Flooring - Hardwood, Main Level, First Floor
Exterior
Exterior Feature Porch, Barn/Stable, Stone Wall
Community Features Shopping, House of Worship, Private School, Public School
Utilities Available for Electric Range, for Electric Oven
Roof Type Shingle
Total Parking Spaces 8
Garage No
Building
Lot Description Gentle Sloping, Level
Foundation Stone, Granite
Sewer Private Sewer
Water Public
Architectural Style Antique
Schools
Elementary Schools Acushnet Elem.
Middle Schools Ford
High Schools Fairhaven/Gnbhs/Ocr
Others
Senior Community false






