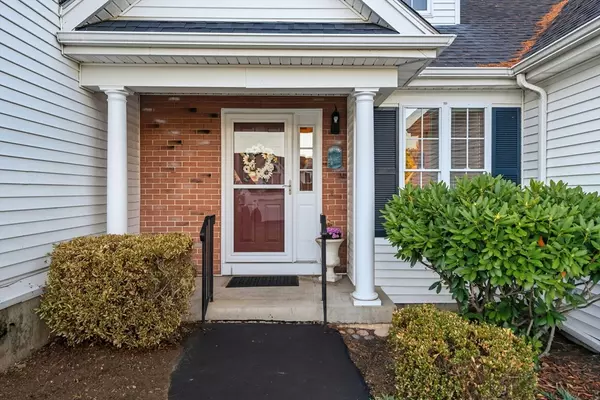
45 Nature View Dr #45 Uxbridge, MA 01569
2 Beds
2.5 Baths
1,742 SqFt
Open House
Sat Oct 18, 11:00am - 1:00pm
UPDATED:
Key Details
Property Type Condo
Sub Type Condominium
Listing Status Active
Purchase Type For Sale
Square Footage 1,742 sqft
Price per Sqft $298
MLS Listing ID 73443509
Bedrooms 2
Full Baths 2
Half Baths 1
HOA Fees $348/mo
Year Built 2001
Annual Tax Amount $6,155
Tax Year 2025
Property Sub-Type Condominium
Property Description
Location
State MA
County Worcester
Zoning CONDO
Direction Granite St OR Oak St to Warsaw to Nature View - About 5 min to Rte 146
Rooms
Basement Y
Primary Bedroom Level Main, First
Main Level Bedrooms 1
Dining Room Skylight, Vaulted Ceiling(s), Flooring - Vinyl, Remodeled, Slider
Kitchen Flooring - Vinyl, Countertops - Stone/Granite/Solid, Recessed Lighting, Remodeled, Stainless Steel Appliances, Peninsula
Interior
Interior Features Closet, Ceiling Fan(s), Loft, Home Office
Heating Forced Air, Natural Gas
Cooling Central Air
Flooring Tile, Vinyl / VCT, Vinyl
Fireplaces Number 1
Appliance Range, Dishwasher, Microwave, Refrigerator
Laundry Flooring - Vinyl, Electric Dryer Hookup, Washer Hookup, First Floor, In Unit
Exterior
Exterior Feature Porch, Deck - Wood
Garage Spaces 2.0
Community Features Adult Community
Utilities Available for Electric Range, for Electric Dryer, Washer Hookup
Roof Type Shingle
Total Parking Spaces 5
Garage Yes
Building
Story 2
Sewer Public Sewer
Water Public
Others
Pets Allowed Yes w/ Restrictions
Senior Community false






