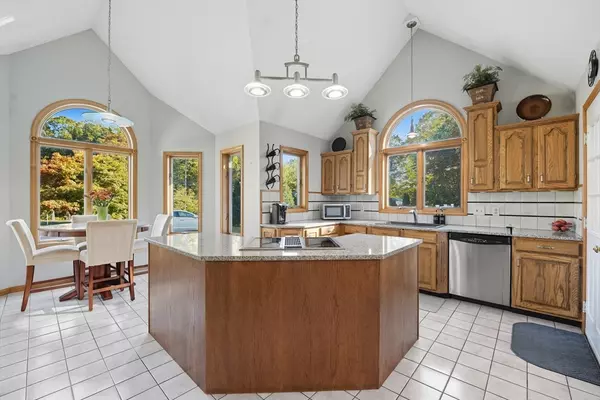
50 Russellville Rd Westfield, MA 01085
3 Beds
3.5 Baths
2,265 SqFt
UPDATED:
Key Details
Property Type Single Family Home
Sub Type Single Family Residence
Listing Status Active
Purchase Type For Sale
Square Footage 2,265 sqft
Price per Sqft $273
MLS Listing ID 73439343
Style Cape
Bedrooms 3
Full Baths 3
Half Baths 1
HOA Y/N false
Year Built 1992
Annual Tax Amount $7,086
Tax Year 2025
Lot Size 1.170 Acres
Acres 1.17
Property Sub-Type Single Family Residence
Property Description
Location
State MA
County Hampden
Zoning rural resi
Direction If you drive down to the end of Cabot Street the house is directly across the street
Rooms
Basement Full, Finished, Interior Entry, Bulkhead
Dining Room Flooring - Hardwood
Kitchen Cathedral Ceiling(s), Flooring - Stone/Ceramic Tile, Countertops - Stone/Granite/Solid, Cable Hookup, Stainless Steel Appliances
Interior
Interior Features Central Vacuum, Wet Bar, Internet Available - Broadband, High Speed Internet
Heating Forced Air, Oil
Cooling Central Air
Flooring Tile, Carpet, Hardwood, Stone / Slate
Appliance Electric Water Heater, Range, Dishwasher, Disposal, Microwave, Washer, Dryer, ENERGY STAR Qualified Refrigerator, ENERGY STAR Qualified Dishwasher, Vacuum System
Laundry Electric Dryer Hookup, Washer Hookup
Exterior
Exterior Feature Deck, Deck - Wood, Pool - Above Ground, Rain Gutters, Storage, Professional Landscaping, Fenced Yard
Garage Spaces 2.0
Fence Fenced
Pool Above Ground
Community Features Shopping, Park, Medical Facility, Highway Access
Utilities Available for Electric Range, for Electric Oven, for Electric Dryer, Washer Hookup
Roof Type Shingle
Total Parking Spaces 10
Garage Yes
Private Pool true
Building
Lot Description Corner Lot, Cleared, Level
Foundation Concrete Perimeter
Sewer Inspection Required for Sale, Private Sewer
Water Private
Architectural Style Cape
Schools
Elementary Schools Franklin Avenue Elementary Sch
Middle Schools Westfield Intermediate School
High Schools Westfield High Schoolfranklin
Others
Senior Community false






