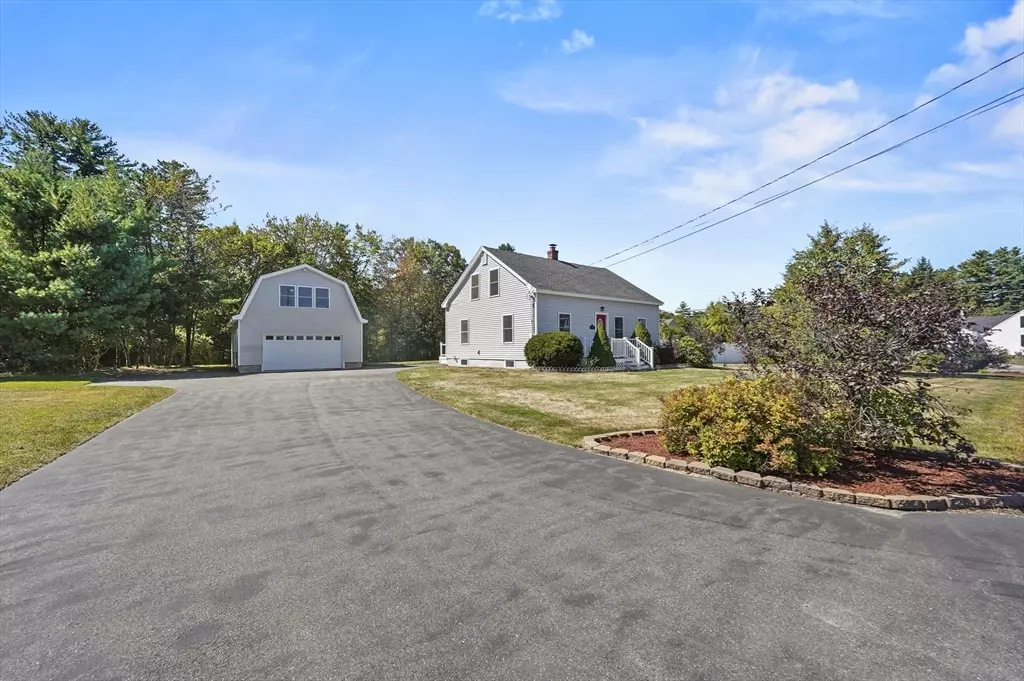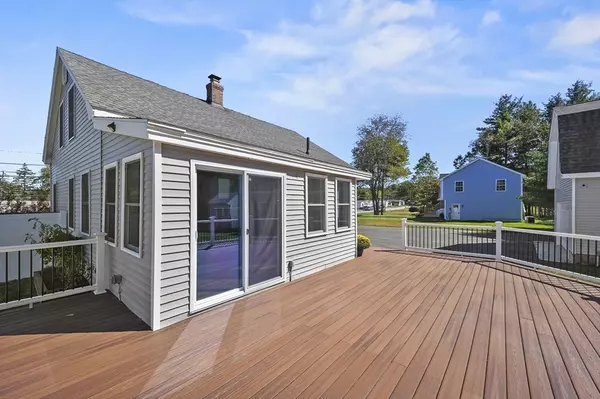
75 Fordway Extension Derry, NH 03038
3 Beds
1.5 Baths
1,835 SqFt
Open House
Sat Sep 27, 10:00am - 12:00pm
Sun Sep 28, 11:00am - 1:00pm
UPDATED:
Key Details
Property Type Single Family Home
Sub Type Single Family Residence
Listing Status Active
Purchase Type For Sale
Square Footage 1,835 sqft
Price per Sqft $326
MLS Listing ID 73434706
Style Cape
Bedrooms 3
Full Baths 1
Half Baths 1
HOA Y/N false
Year Built 1949
Annual Tax Amount $8,128
Tax Year 2024
Lot Size 1.000 Acres
Acres 1.0
Property Sub-Type Single Family Residence
Property Description
Location
State NH
County Rockingham
Zoning MDR
Direction W Broadway to Fordway Ext
Rooms
Family Room Ceiling Fan(s), Flooring - Vinyl, Cable Hookup
Basement Full, Partially Finished, Walk-Out Access, Concrete
Primary Bedroom Level Second
Kitchen Flooring - Vinyl, Pantry, Countertops - Stone/Granite/Solid, Kitchen Island, Open Floorplan, Recessed Lighting, Stainless Steel Appliances
Interior
Interior Features Bathroom - Half, Slider, Vaulted Ceiling(s), Lighting - Overhead, Mud Room, Bonus Room, Laundry Chute
Heating Forced Air, Electric Baseboard, Oil, Electric
Cooling Central Air
Flooring Tile, Vinyl, Hardwood, Flooring - Stone/Ceramic Tile, Flooring - Vinyl
Appliance Electric Water Heater, Water Heater, Range, Dishwasher, Microwave, Refrigerator, Washer, Dryer
Laundry Electric Dryer Hookup, Washer Hookup, First Floor
Exterior
Exterior Feature Deck - Vinyl, Storage, Screens
Garage Spaces 2.0
Fence Fenced/Enclosed
Community Features Shopping, Park, Walk/Jog Trails, Bike Path, Highway Access, House of Worship, Public School
Roof Type Shingle
Total Parking Spaces 7
Garage Yes
Building
Lot Description Corner Lot, Level
Foundation Block
Sewer Public Sewer
Water Public
Architectural Style Cape
Others
Senior Community false
Virtual Tour https://www.tourvista.com/virtual-tour.php?id=37792&nocontact¬ours&noshare&nolinks






