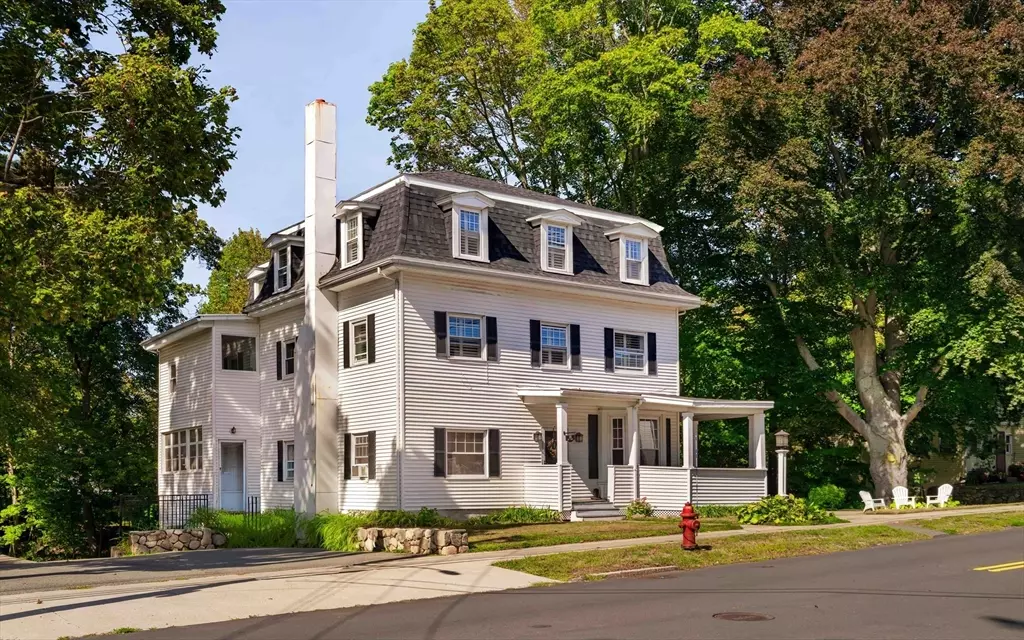
106 Elm St Stoneham, MA 02180
8 Beds
3 Baths
3,708 SqFt
Open House
Sat Sep 20, 11:30am - 1:00pm
Sun Sep 21, 1:00pm - 2:30pm
UPDATED:
Key Details
Property Type Multi-Family
Sub Type 2 Family - 2 Units Up/Down
Listing Status Active
Purchase Type For Sale
Square Footage 3,708 sqft
Price per Sqft $323
MLS Listing ID 73432981
Bedrooms 8
Full Baths 3
Year Built 1900
Annual Tax Amount $9,406
Tax Year 2025
Lot Size 0.570 Acres
Acres 0.57
Property Sub-Type 2 Family - 2 Units Up/Down
Property Description
Location
State MA
County Middlesex
Zoning RA
Direction Main Street to Elm Street
Rooms
Basement Full, Walk-Out Access, Interior Entry, Unfinished
Interior
Interior Features Ceiling Fan(s), Pantry, Stone/Granite/Solid Counters, Bathroom With Tub & Shower, Internet Available - Unknown, Remodeled, Living Room, Dining Room, Kitchen, Sunroom, Office/Den
Heating Hot Water, Steam, Natural Gas, Individual, Baseboard
Cooling None
Flooring Tile, Hardwood
Fireplaces Number 1
Appliance Range, Disposal, Microwave, Refrigerator, Dishwasher
Laundry Washer Hookup, Dryer Hookup
Exterior
Exterior Feature Balcony/Deck, Rain Gutters
Fence Fenced
Community Features Public Transportation, Park, Walk/Jog Trails, Golf, Laundromat, Highway Access, House of Worship, Public School
Utilities Available for Electric Range, for Electric Oven
Roof Type Shingle
Total Parking Spaces 7
Garage No
Building
Lot Description Cleared, Level
Story 3
Foundation Block, Stone, Brick/Mortar
Sewer Public Sewer
Water Public
Schools
Elementary Schools South Elementary
Middle Schools Central Middle
High Schools Stoneham High
Others
Senior Community false






