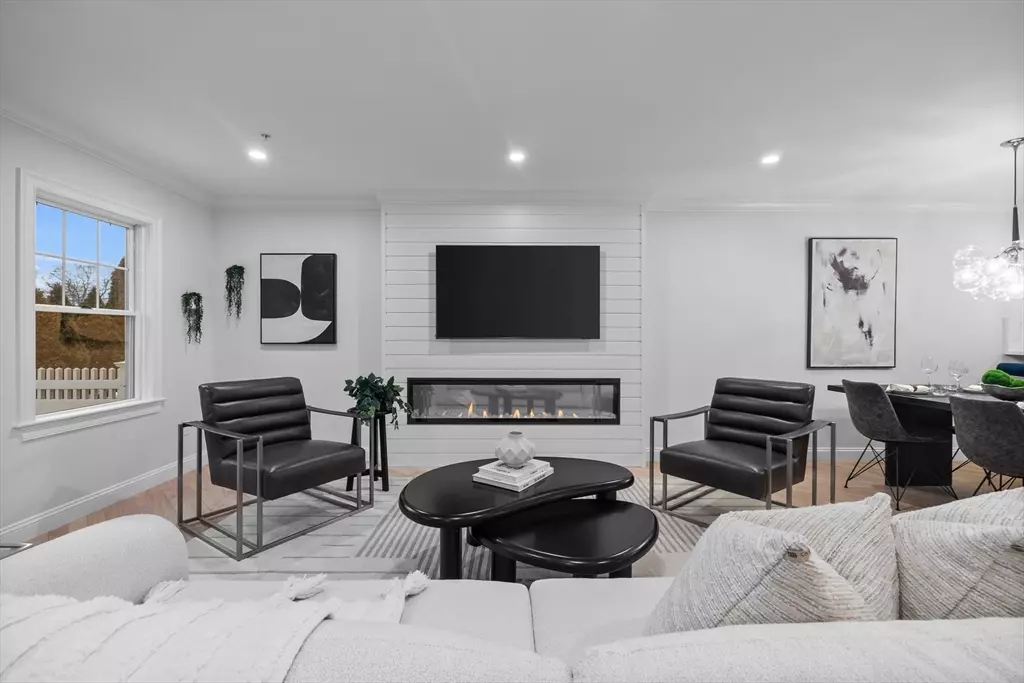
5 Chatham #5A Watertown, MA 02472
3 Beds
3.5 Baths
2,350 SqFt
Open House
Thu Sep 11, 5:00pm - 7:00pm
UPDATED:
Key Details
Property Type Condo
Sub Type Condominium
Listing Status Active
Purchase Type For Sale
Square Footage 2,350 sqft
Price per Sqft $506
MLS Listing ID 73428198
Bedrooms 3
Full Baths 3
Half Baths 1
HOA Fees $547/mo
Year Built 2012
Property Sub-Type Condominium
Property Description
Location
State MA
County Middlesex
Direction GPS
Rooms
Basement Y
Primary Bedroom Level Third
Interior
Heating Central, Forced Air
Cooling Central Air
Flooring Hardwood
Fireplaces Number 1
Appliance Range, Dishwasher, Disposal, Microwave, Refrigerator, Washer, Dryer
Laundry Third Floor, In Unit
Exterior
Exterior Feature Porch, Deck, Balcony
Garage Spaces 2.0
Community Features Public Transportation, Shopping, Park, Walk/Jog Trails, Bike Path, Highway Access, Public School
Utilities Available for Electric Range
Roof Type Shingle
Total Parking Spaces 1
Garage Yes
Building
Story 4
Sewer Public Sewer
Water Public
Schools
Elementary Schools J R Lowell
Middle Schools Watertwn Middle
High Schools Watertwn High
Others
Pets Allowed Yes
Senior Community false






