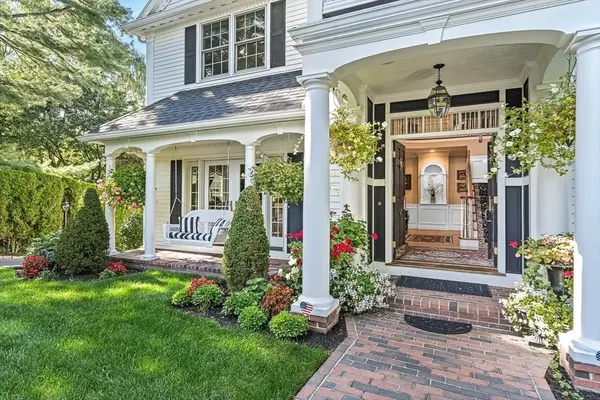
257 High Street Winchester, MA 01890
5 Beds
6 Baths
7,101 SqFt
UPDATED:
Key Details
Property Type Single Family Home
Sub Type Single Family Residence
Listing Status Active
Purchase Type For Sale
Square Footage 7,101 sqft
Price per Sqft $464
Subdivision West Side
MLS Listing ID 73426449
Style Colonial,Contemporary
Bedrooms 5
Full Baths 5
Half Baths 2
HOA Y/N false
Year Built 1994
Annual Tax Amount $26,758
Tax Year 2025
Lot Size 1.680 Acres
Acres 1.68
Property Sub-Type Single Family Residence
Property Description
Location
State MA
County Middlesex
Zoning res
Direction Johnson Road to Cox Road to High Street
Rooms
Family Room Vaulted Ceiling(s), Flooring - Hardwood
Basement Full, Finished, Walk-Out Access, Interior Entry
Primary Bedroom Level Second
Dining Room Flooring - Hardwood
Kitchen Flooring - Hardwood, Window(s) - Picture, Dining Area, Balcony - Exterior, Pantry, Countertops - Stone/Granite/Solid, French Doors, Kitchen Island, Wet Bar, Breakfast Bar / Nook, Exterior Access, Open Floorplan, Recessed Lighting, Stainless Steel Appliances, Wainscoting, Wine Chiller, Gas Stove, Lighting - Pendant, Crown Molding
Interior
Interior Features Breakfast Bar / Nook, Closet, Closet/Cabinets - Custom Built, Ceiling Fan(s), Dining Area, Countertops - Stone/Granite/Solid, Recessed Lighting, Slider, Study, Home Office, Kitchen, Living/Dining Rm Combo, Media Room, Central Vacuum, Sauna/Steam/Hot Tub, Wet Bar
Heating Forced Air, Natural Gas, Fireplace
Cooling Central Air
Flooring Tile, Marble, Hardwood, Flooring - Hardwood, Flooring - Stone/Ceramic Tile, Flooring - Wall to Wall Carpet
Fireplaces Number 4
Fireplaces Type Family Room, Master Bedroom
Appliance Gas Water Heater, Range, Oven, Dishwasher, Disposal, Microwave, Refrigerator, Freezer, Washer, Dryer, Range Hood, Other
Laundry Flooring - Stone/Ceramic Tile, First Floor, Electric Dryer Hookup
Exterior
Exterior Feature Porch, Porch - Enclosed, Deck, Patio, Patio - Enclosed, Balcony, Rain Gutters, Sprinkler System
Garage Spaces 2.0
Community Features Walk/Jog Trails, Public School
Utilities Available for Gas Range, for Electric Range, for Gas Oven, for Electric Oven, for Electric Dryer
Roof Type Shingle
Total Parking Spaces 9
Garage Yes
Building
Lot Description Wooded
Foundation Concrete Perimeter
Sewer Public Sewer
Water Public
Architectural Style Colonial, Contemporary
Schools
Elementary Schools Vinson Owen
Middle Schools Mccall Middle
High Schools Winchester High
Others
Senior Community false
Virtual Tour https://vimeo.com/reviews/c937025b-af08-4694-9225-191aed2e6637/videos/1131354517






