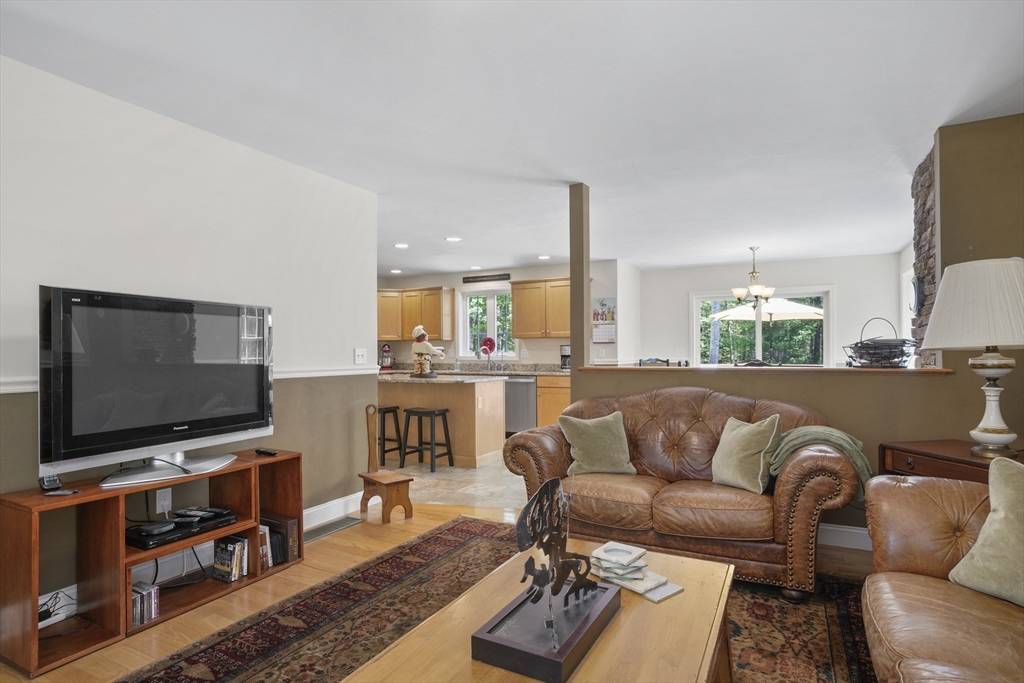18 Westgate Road Mont Vernon, NH 03057
3 Beds
2.5 Baths
2,616 SqFt
OPEN HOUSE
Sat Jul 19, 10:00am - 12:00pm
Sun Jul 20, 11:00am - 1:00pm
UPDATED:
Key Details
Property Type Single Family Home
Sub Type Single Family Residence
Listing Status Active
Purchase Type For Sale
Square Footage 2,616 sqft
Price per Sqft $269
Subdivision Harland'S Woods
MLS Listing ID 73406362
Style Colonial
Bedrooms 3
Full Baths 2
Half Baths 1
HOA Y/N false
Year Built 2010
Annual Tax Amount $12,125
Tax Year 2024
Lot Size 2.400 Acres
Acres 2.4
Property Sub-Type Single Family Residence
Property Description
Location
State NH
County Hillsborough
Zoning Resid
Direction Kendall Hill Road to Westgate Road
Rooms
Basement Full, Partially Finished, Bulkhead, Radon Remediation System
Primary Bedroom Level Second
Interior
Interior Features Study
Heating Forced Air, Humidity Control, Propane
Cooling Central Air
Flooring Wood, Carpet, Vinyl / VCT
Appliance Water Heater, Range, Dishwasher, Microwave, Refrigerator, Water Softener
Laundry First Floor, Electric Dryer Hookup, Washer Hookup
Exterior
Exterior Feature Deck - Composite, Garden
Garage Spaces 2.0
Community Features Walk/Jog Trails, Stable(s), Conservation Area, Public School
Utilities Available for Gas Range, for Electric Dryer, Washer Hookup, Generator Connection
Roof Type Shingle
Total Parking Spaces 6
Garage Yes
Building
Lot Description Level
Foundation Concrete Perimeter
Sewer Private Sewer
Water Private
Architectural Style Colonial
Schools
Elementary Schools Mont Vernon
High Schools Souhegan
Others
Senior Community false





