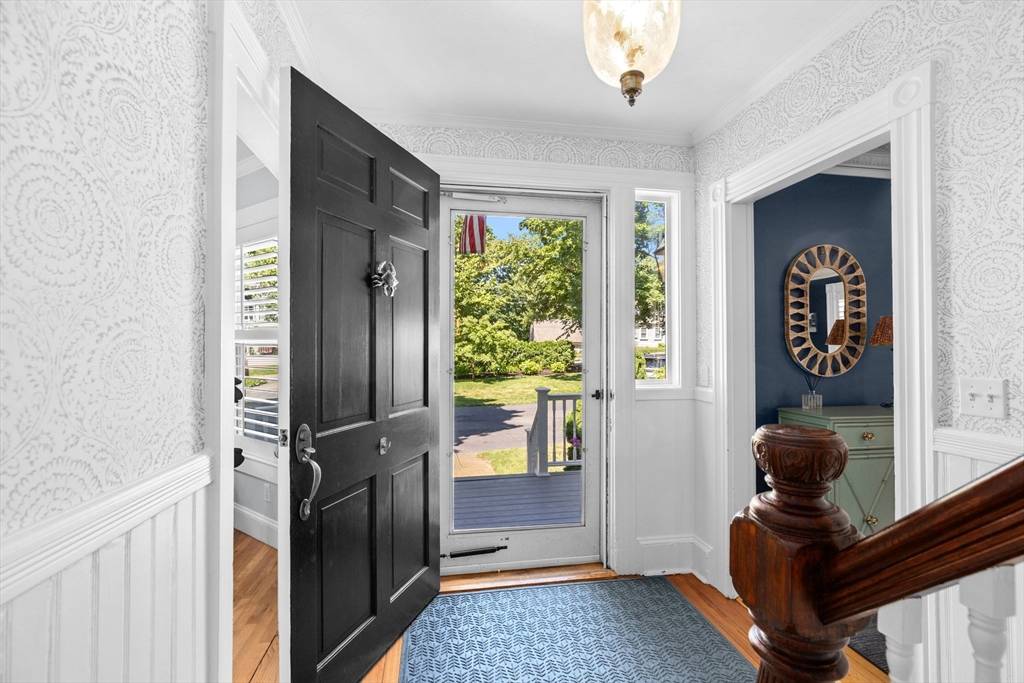561 Washington St Duxbury, MA 02332
5 Beds
3.5 Baths
4,041 SqFt
OPEN HOUSE
Fri Jul 18, 11:00am - 1:00pm
Sat Jul 19, 10:00am - 12:00pm
Sun Jul 20, 11:00am - 1:00pm
UPDATED:
Key Details
Property Type Single Family Home
Sub Type Single Family Residence
Listing Status Active
Purchase Type For Sale
Square Footage 4,041 sqft
Price per Sqft $457
MLS Listing ID 73405855
Style Victorian
Bedrooms 5
Full Baths 3
Half Baths 1
HOA Y/N false
Year Built 1870
Annual Tax Amount $18,204
Tax Year 2025
Lot Size 0.600 Acres
Acres 0.6
Property Sub-Type Single Family Residence
Property Description
Location
State MA
County Plymouth
Zoning RC
Direction Tremont St to Harrison St. Go left at the stop sign, onto Washington St
Rooms
Basement Full, Interior Entry, Bulkhead, Concrete, Unfinished
Primary Bedroom Level Second
Dining Room Coffered Ceiling(s), Flooring - Hardwood, Lighting - Pendant, Crown Molding, Decorative Molding, Pocket Door
Kitchen Vaulted Ceiling(s), Flooring - Hardwood, Window(s) - Picture, Dining Area, Countertops - Stone/Granite/Solid, Kitchen Island, Exterior Access, Open Floorplan, Recessed Lighting, Stainless Steel Appliances, Gas Stove, Lighting - Pendant, Lighting - Overhead, Crown Molding
Interior
Interior Features Closet/Cabinets - Custom Built, Lighting - Pendant, Decorative Molding, Bathroom - Full, Bathroom - Tiled With Shower Stall, Bathroom - With Tub, Walk-In Closet(s), Lighting - Sconce, Ceiling Fan(s), Vaulted Ceiling(s), Closet, Den, Bathroom, Game Room, Internet Available - Unknown
Heating Forced Air, Natural Gas
Cooling Central Air
Flooring Tile, Hardwood, Flooring - Hardwood, Flooring - Stone/Ceramic Tile
Fireplaces Number 2
Fireplaces Type Living Room, Master Bedroom
Appliance Water Heater, Range, Dishwasher, Microwave, Refrigerator, Freezer, Washer, Dryer, Water Treatment, Range Hood, Water Softener
Laundry Flooring - Hardwood, Second Floor
Exterior
Exterior Feature Porch, Deck, Deck - Composite, Balcony, Rain Gutters, Storage, Fenced Yard, Garden
Fence Fenced/Enclosed, Fenced
Community Features Shopping, Pool, Tennis Court(s), Walk/Jog Trails, Golf, Highway Access, House of Worship, Marina, Public School, Sidewalks
Utilities Available for Gas Range, for Gas Oven, Generator Connection
Waterfront Description Bay,Harbor,Ocean,1/2 to 1 Mile To Beach,Beach Ownership(Public)
View Y/N Yes
View Scenic View(s)
Roof Type Shingle
Total Parking Spaces 6
Garage No
Building
Lot Description Level
Foundation Stone
Sewer Public Sewer, Private Sewer
Water Public
Architectural Style Victorian
Schools
Elementary Schools Chandler/Alden
Middle Schools Duxbury Middle
High Schools Duxbury High
Others
Senior Community false
Acceptable Financing Contract
Listing Terms Contract
Virtual Tour https://craig-cole-enterprises-co.aryeo.com/videos/0198138d-f219-70aa-a3b0-730a8ba4090d





