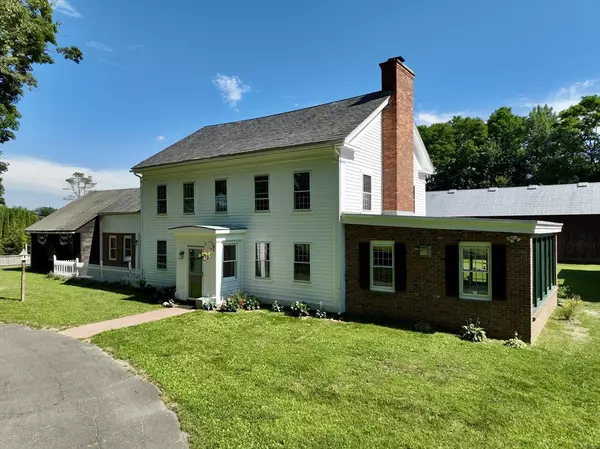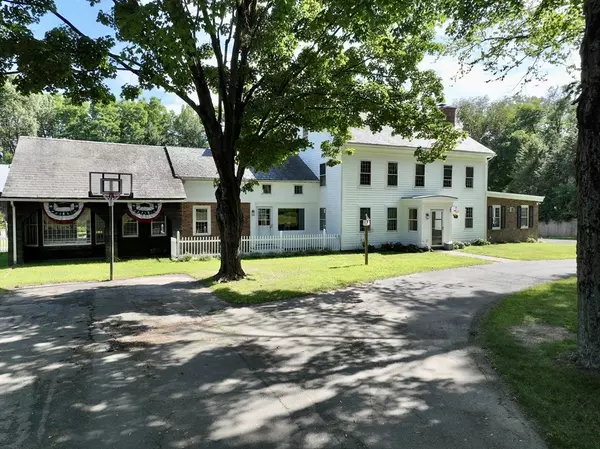
5 North Lane Hadley, MA 01035
5 Beds
2.5 Baths
3,600 SqFt
UPDATED:
Key Details
Property Type Single Family Home
Sub Type Single Family Residence
Listing Status Pending
Purchase Type For Sale
Square Footage 3,600 sqft
Price per Sqft $221
MLS Listing ID 73400601
Style Colonial,Antique
Bedrooms 5
Full Baths 2
Half Baths 1
HOA Y/N false
Year Built 1900
Annual Tax Amount $7,155
Tax Year 2025
Lot Size 0.880 Acres
Acres 0.88
Property Sub-Type Single Family Residence
Property Description
Location
State MA
County Hampshire
Zoning AR
Direction North on Rte. 47 from Center. Left on North Lane, house on Left.
Rooms
Family Room Closet/Cabinets - Custom Built, Window(s) - Bay/Bow/Box, Exterior Access, Slider, Closet - Double
Basement Full, Interior Entry, Bulkhead, Concrete, Unfinished
Primary Bedroom Level Main, First
Main Level Bedrooms 1
Dining Room Beamed Ceilings, Closet/Cabinets - Custom Built, Flooring - Wood, Open Floorplan
Kitchen Cathedral Ceiling(s), Ceiling Fan(s), Beamed Ceilings, Closet/Cabinets - Custom Built, Flooring - Wood, Window(s) - Picture, Dining Area, Pantry, Countertops - Stone/Granite/Solid, Countertops - Upgraded, Breakfast Bar / Nook, Exterior Access, Open Floorplan, Peninsula
Interior
Interior Features Cathedral Ceiling(s), Beamed Ceilings, Closet/Cabinets - Custom Built, Lighting - Overhead, Countertops - Upgraded, Slider, Closet - Double, Library, Loft, Exercise Room, Vestibule, Game Room, Central Vacuum, Walk-up Attic, Finish - Cement Plaster, Internet Available - Broadband
Heating Central, Forced Air, Natural Gas, Wood, Extra Flue, Fireplace(s)
Cooling Central Air, Dual
Flooring Wood, Tile, Concrete, Pine, Brick, Flooring - Wood
Fireplaces Number 2
Fireplaces Type Living Room
Appliance Gas Water Heater, Tankless Water Heater, Oven, Disposal, Range, Freezer, ENERGY STAR Qualified Refrigerator, ENERGY STAR Qualified Dryer, ENERGY STAR Qualified Dishwasher, ENERGY STAR Qualified Washer, Vacuum System, Range Hood, Gas Cooktop, Plumbed For Ice Maker
Laundry Main Level, Gas Dryer Hookup, Washer Hookup, First Floor
Exterior
Exterior Feature Porch - Enclosed, Deck, Deck - Composite, Patio, Rain Gutters, Storage, Screens, Garden
Garage Spaces 6.0
Community Features Public Transportation, Shopping, Park, Walk/Jog Trails, Stable(s), Golf, Medical Facility, Laundromat, Bike Path, Conservation Area, Highway Access, House of Worship, Marina, Private School, Public School, T-Station, University
Utilities Available for Gas Dryer, Washer Hookup, Icemaker Connection
Waterfront Description River
Roof Type Shingle,Slate,Rubber
Total Parking Spaces 16
Garage Yes
Building
Lot Description Cleared, Level
Foundation Concrete Perimeter, Block
Sewer Inspection Required for Sale, Other
Water Public
Architectural Style Colonial, Antique
Schools
Elementary Schools Hes & Priv
Middle Schools Hopkins & Priv
High Schools Hopkins & Priv
Others
Senior Community false
Virtual Tour https://my.matterport.com/show/?m=RBsQNgFv2PY&mls=1






