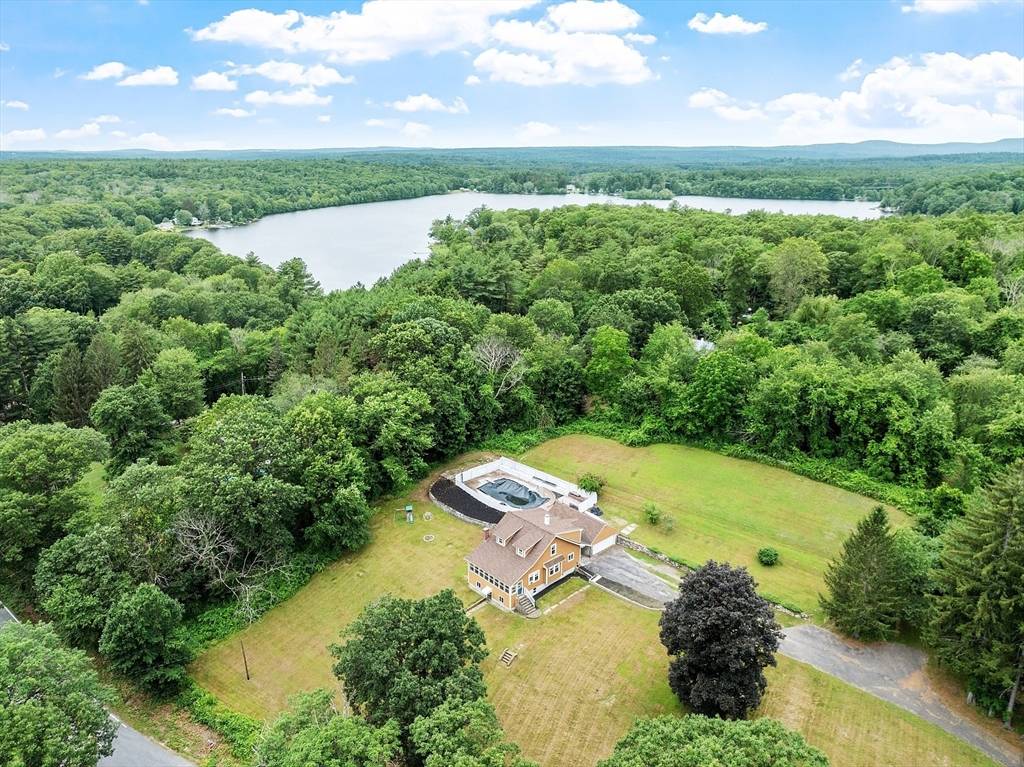109 Swett Hill Rd Sterling, MA 01564
3 Beds
2 Baths
1,996 SqFt
OPEN HOUSE
Wed Jul 09, 5:30pm - 7:30pm
UPDATED:
Key Details
Property Type Single Family Home
Sub Type Single Family Residence
Listing Status Active
Purchase Type For Sale
Square Footage 1,996 sqft
Price per Sqft $275
MLS Listing ID 73400122
Style Bungalow
Bedrooms 3
Full Baths 2
HOA Y/N false
Year Built 1920
Annual Tax Amount $5,491
Tax Year 2025
Lot Size 2.080 Acres
Acres 2.08
Property Sub-Type Single Family Residence
Property Description
Location
State MA
County Worcester
Zoning RES
Direction Kendall Hill Rd, or Squareshire Rd, to Swett Hill Rd.
Rooms
Family Room Closet, Flooring - Laminate, Flooring - Wood, Cable Hookup, Exterior Access, Open Floorplan
Basement Full, Partially Finished, Walk-Out Access, Interior Entry, Concrete
Primary Bedroom Level Second
Dining Room Flooring - Hardwood, Open Floorplan
Kitchen Flooring - Laminate, Flooring - Wood, Pantry, Countertops - Stone/Granite/Solid, Cable Hookup, Exterior Access, Open Floorplan, Recessed Lighting, Stainless Steel Appliances, Peninsula, Lighting - Overhead
Interior
Interior Features Open Floorplan, Lighting - Overhead, Loft, High Speed Internet
Heating Baseboard, Oil
Cooling None
Flooring Tile, Vinyl, Carpet, Hardwood, Wood Laminate, Flooring - Wall to Wall Carpet
Fireplaces Number 1
Fireplaces Type Family Room
Appliance Water Heater, Microwave, ENERGY STAR Qualified Refrigerator, ENERGY STAR Qualified Dryer, ENERGY STAR Qualified Dishwasher, ENERGY STAR Qualified Washer, Plumbed For Ice Maker
Laundry First Floor, Electric Dryer Hookup, Washer Hookup
Exterior
Exterior Feature Porch - Enclosed, Patio, Pool - Inground, Rain Gutters, Screens, Garden, Horses Permitted, Stone Wall
Garage Spaces 2.0
Pool In Ground
Community Features Tennis Court(s), Park, Walk/Jog Trails, Stable(s), Golf, Bike Path, Conservation Area, House of Worship, Public School
Utilities Available for Electric Oven, for Electric Dryer, Washer Hookup, Icemaker Connection
Waterfront Description Lake/Pond,1/2 to 1 Mile To Beach,Beach Ownership(Public)
Roof Type Shingle
Total Parking Spaces 8
Garage Yes
Private Pool true
Building
Lot Description Corner Lot, Cleared, Farm, Gentle Sloping, Level
Foundation Concrete Perimeter, Block, Stone, Irregular
Sewer Private Sewer
Water Public
Architectural Style Bungalow
Schools
Elementary Schools Houghton
Middle Schools Crockett Ms
High Schools Wachusett Reg
Others
Senior Community false





