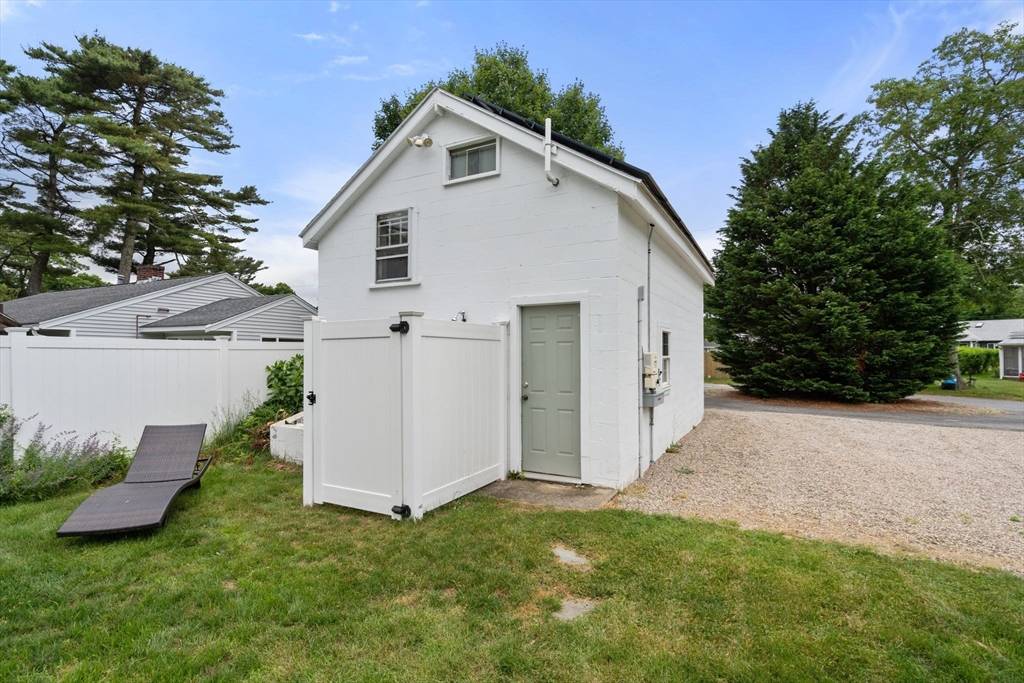47 Chippewa Dr Wareham, MA 02532
2 Beds
1 Bath
733 SqFt
OPEN HOUSE
Fri Jun 27, 4:00pm - 5:30pm
UPDATED:
Key Details
Property Type Single Family Home
Sub Type Single Family Residence
Listing Status Active
Purchase Type For Sale
Square Footage 733 sqft
Price per Sqft $579
Subdivision Indian Mound Beach
MLS Listing ID 73395557
Style Bungalow
Bedrooms 2
Full Baths 1
HOA Y/N false
Year Built 1940
Annual Tax Amount $4,362
Tax Year 2025
Lot Size 8,712 Sqft
Acres 0.2
Property Sub-Type Single Family Residence
Property Description
Location
State MA
County Plymouth
Area Onset
Zoning Res
Direction Cranberry Highway turn onto Chippewa
Rooms
Basement Full
Primary Bedroom Level Main, First
Dining Room Flooring - Stone/Ceramic Tile
Kitchen Skylight, Beamed Ceilings, Vaulted Ceiling(s)
Interior
Interior Features Sauna/Steam/Hot Tub, Internet Available - Unknown
Heating Forced Air, Oil
Cooling Window Unit(s)
Flooring Tile, Laminate
Appliance Range, Dishwasher, Refrigerator, Washer, Dryer
Exterior
Exterior Feature Patio, Storage, Garden, Outdoor Shower
Garage Spaces 1.0
Community Features Public Transportation, Shopping, Park, Walk/Jog Trails, Stable(s), Golf, Medical Facility, Laundromat, Bike Path, Highway Access, House of Worship, Marina, Public School
Utilities Available for Electric Range
Waterfront Description Bay,Ocean,3/10 to 1/2 Mile To Beach,Beach Ownership(Private)
Roof Type Shingle
Total Parking Spaces 3
Garage Yes
Building
Lot Description Level
Foundation Concrete Perimeter
Sewer Public Sewer
Water Public
Architectural Style Bungalow
Others
Senior Community false
Acceptable Financing Contract
Listing Terms Contract
Virtual Tour https://listings.dronehomemedia.com/videos/01979d53-9205-713e-a479-abc9e51763e9





