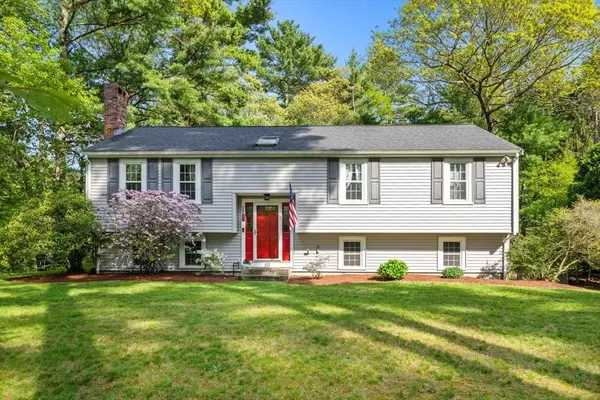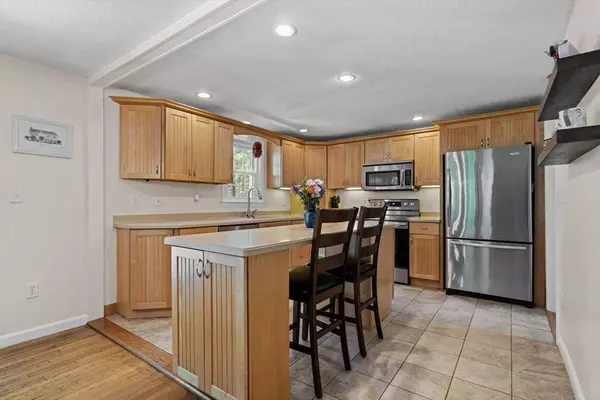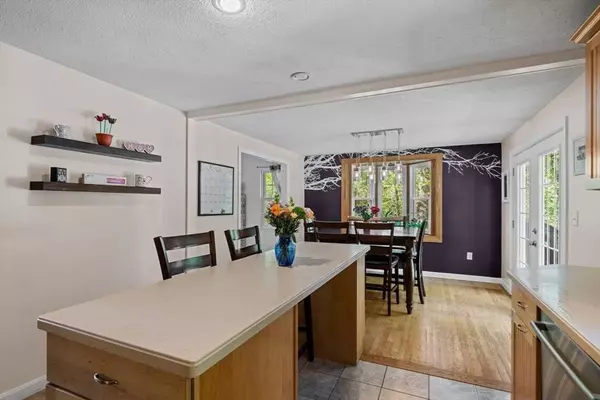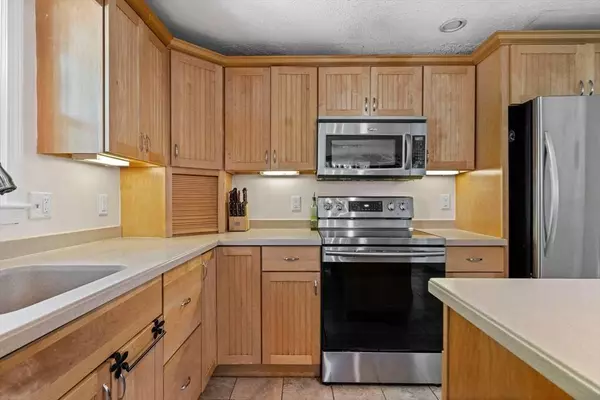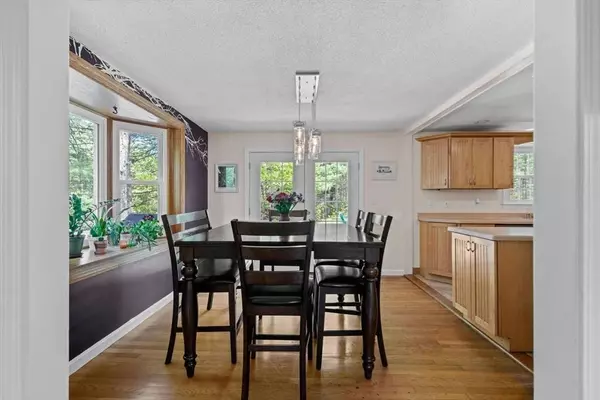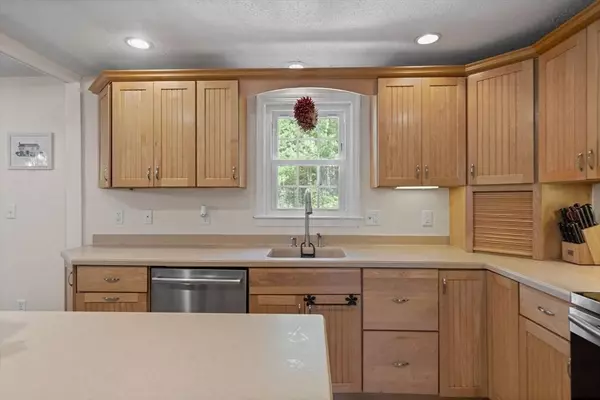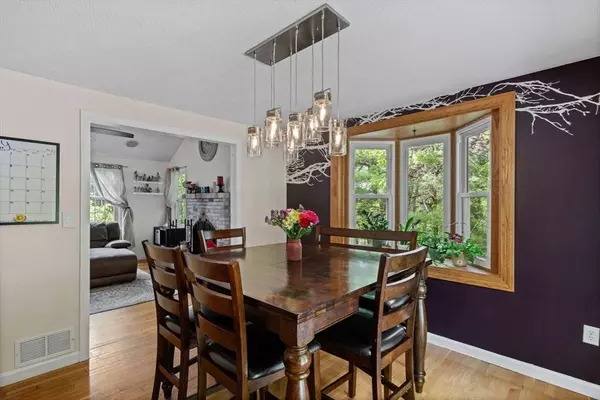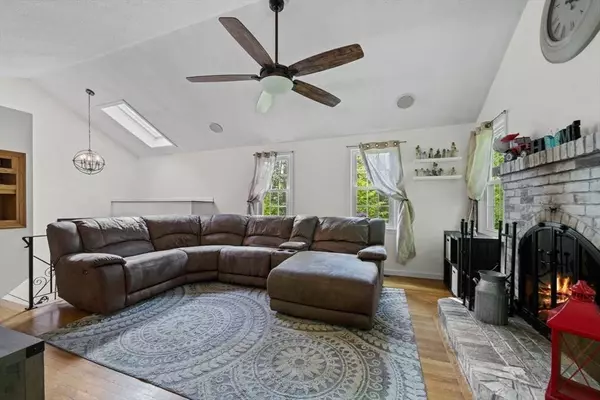
GALLERY
PROPERTY DETAIL
Key Details
Sold Price $625,000
Property Type Single Family Home
Sub Type Single Family Residence
Listing Status Sold
Purchase Type For Sale
Square Footage 1, 748 sqft
Price per Sqft $357
MLS Listing ID 73374795
Sold Date 06/30/25
Style Raised Ranch
Bedrooms 3
Full Baths 2
HOA Y/N false
Year Built 1977
Annual Tax Amount $6,685
Tax Year 2024
Lot Size 0.620 Acres
Acres 0.62
Property Sub-Type Single Family Residence
Location
State MA
County Plymouth
Zoning 999
Direction google maps
Rooms
Family Room Closet, Flooring - Wall to Wall Carpet, Recessed Lighting
Basement Partially Finished, Garage Access
Primary Bedroom Level Main, First
Main Level Bedrooms 3
Dining Room Flooring - Hardwood, Window(s) - Bay/Bow/Box, Exterior Access, Open Floorplan, Slider
Kitchen Flooring - Stone/Ceramic Tile, Window(s) - Picture, Countertops - Stone/Granite/Solid, Kitchen Island, Cabinets - Upgraded, Deck - Exterior, Open Floorplan, Recessed Lighting, Stainless Steel Appliances
Building
Foundation Concrete Perimeter
Sewer Private Sewer
Water Public
Architectural Style Raised Ranch
Interior
Heating Forced Air, Oil
Cooling Central Air
Flooring Tile, Carpet, Hardwood
Fireplaces Number 1
Fireplaces Type Living Room
Appliance Range, Dishwasher, Microwave, Refrigerator
Laundry In Basement
Exterior
Exterior Feature Deck - Composite, Patio, Fenced Yard
Garage Spaces 2.0
Fence Fenced
Community Features Shopping, Park, Walk/Jog Trails, Golf, Bike Path, Conservation Area, Highway Access, House of Worship, Public School, T-Station
Waterfront Description Waterfront,Pond,Walk to
View Y/N Yes
View Scenic View(s)
Total Parking Spaces 6
Garage Yes
Others
Senior Community false
SIMILAR HOMES FOR SALE
Check for similar Single Family Homes at price around $625,000 in Kingston,MA

Pending
$350,000
94 Main Street, Kingston, MA 02364
Listed by Kathleen Benassi of Realty Plus1 Bath 1,734 SqFt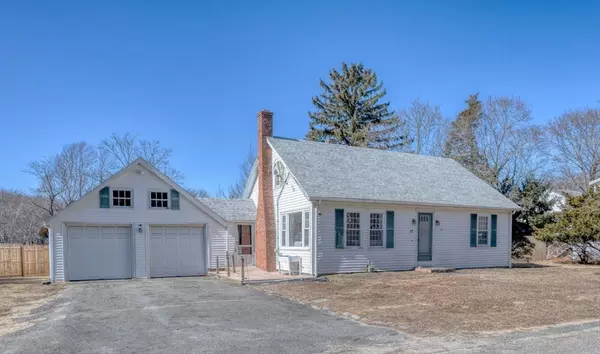
Pending
$525,000
17 Thomas St, Kingston, MA 02364
Listed by Sheri Consalvi of Conway - Plymouth3 Beds 1 Bath 1,928 SqFt
Active
$610,000
79 Wapping Road, Kingston, MA 02364
Listed by Terence R. Boyle of LandVest, Inc.3 Beds 2 Baths 1,956 SqFt
CONTACT


